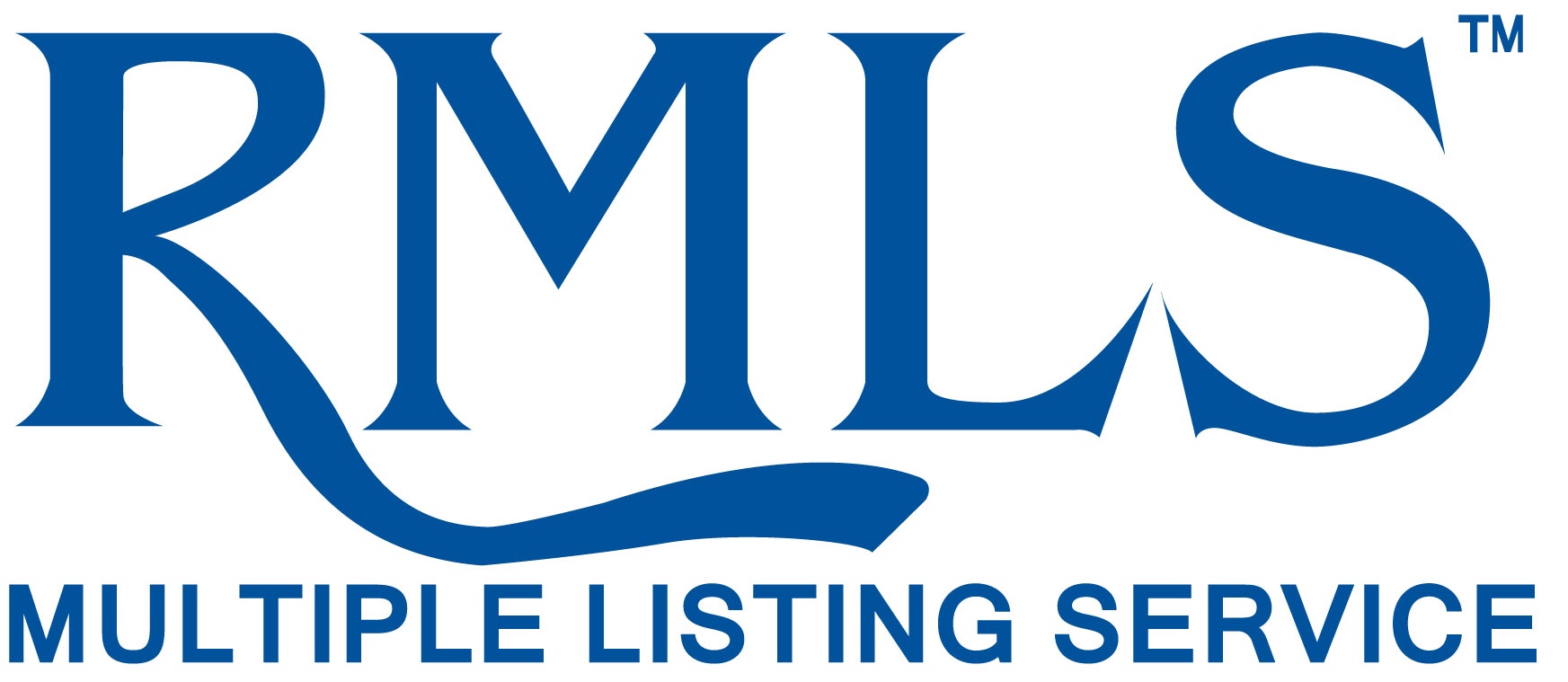The content relating to real estate for sale on this web site comes in part from the IDX program of the RMLS of Portland, Oregon. Real estate listings held by brokerage firms other than KOR Realty, LLC are marked with the RMLS logo, and detailed information about these properties includes the name of the listing brokers. Listing content is copyright @ 2025 RMLS, Portland, Oregon.All information provided is deemed reliable but is not guaranteed and should be independently verified.This content last updated on 2026-01-12 04:33:38. Some properties which appear for sale on this web site may subsequently have sold or no longer be available.



