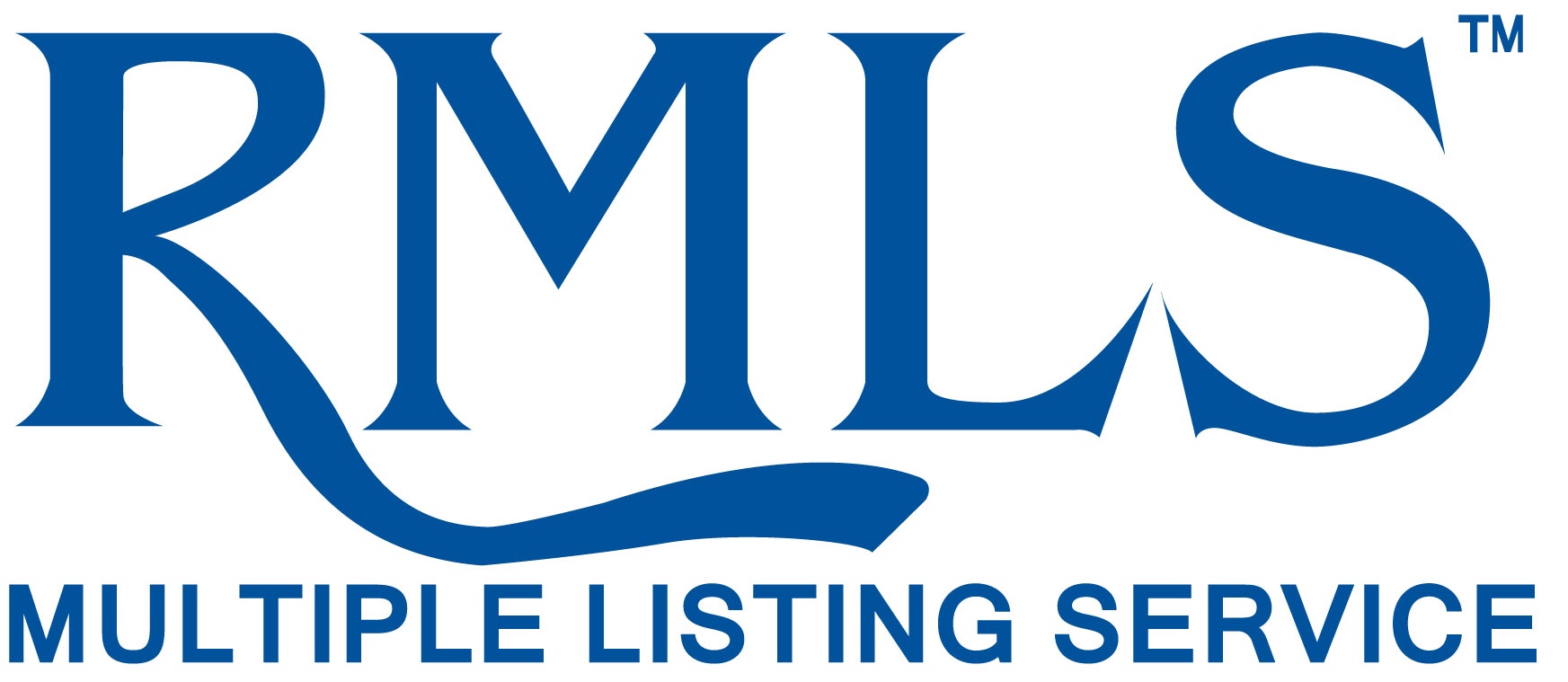Welcome to the one-level cutie that is fully prepared to steal your heart. From the moment you step inside, you’re greeted by brand-new LVP floors that run through every room. The bathrooms sparkle with new vanities, mirrors, & light fixtures, giving off “I woke up like this” energy. Each space feels fresh & open. Picture your life in this home! Mornings start with sunlight streaming in while you make your first cup of coffee. You host a game night & someone inevitably asks, “How do you keep your house looking this good?”. One bedroom becomes the guest room, one becomes the home office… or the dedicated “I swear I’ll use this workout equipment” room. The primary suite? Your new sanctuary. Shut the door & no one can bother you. Okay… now let’s talk about that backyard. The big, wide-open yard is the kind of space that makes one start a Pinterest board. Whether you’re planting veggies, tossing tennis balls, or avoiding doing any of the above while lounging in the sun, this yard says go for it. And the best part? Two sheds. Not one. Two. Use them for storage, hobbies, a workshop, a gym, a secret hideaway when you pretend you didn’t hear someone calling your name, your imagination is the limit. String lights, summer barbecues, yard games, a firepit, or simply stargazing on a warm evening… this backyard was absolutely made for good living. The neighborhood is one of Vancouver’s most convenient hidden gems, close enough to everything you want, far enough from everything you don’t. Picture quiet, established streets where neighbors wave, dogs live their best lives, & you can actually find parking (a wild concept, I know). Just minutes from your door, you’ll find parks, local cafes & a variety of restaurants. Whether you want comfort food, brunch that feels like therapy, or pizza that can fix any mood, you’re covered. Tons of nearby shopping, grocery options, & easy access to I-205 & Padden Parkway.



