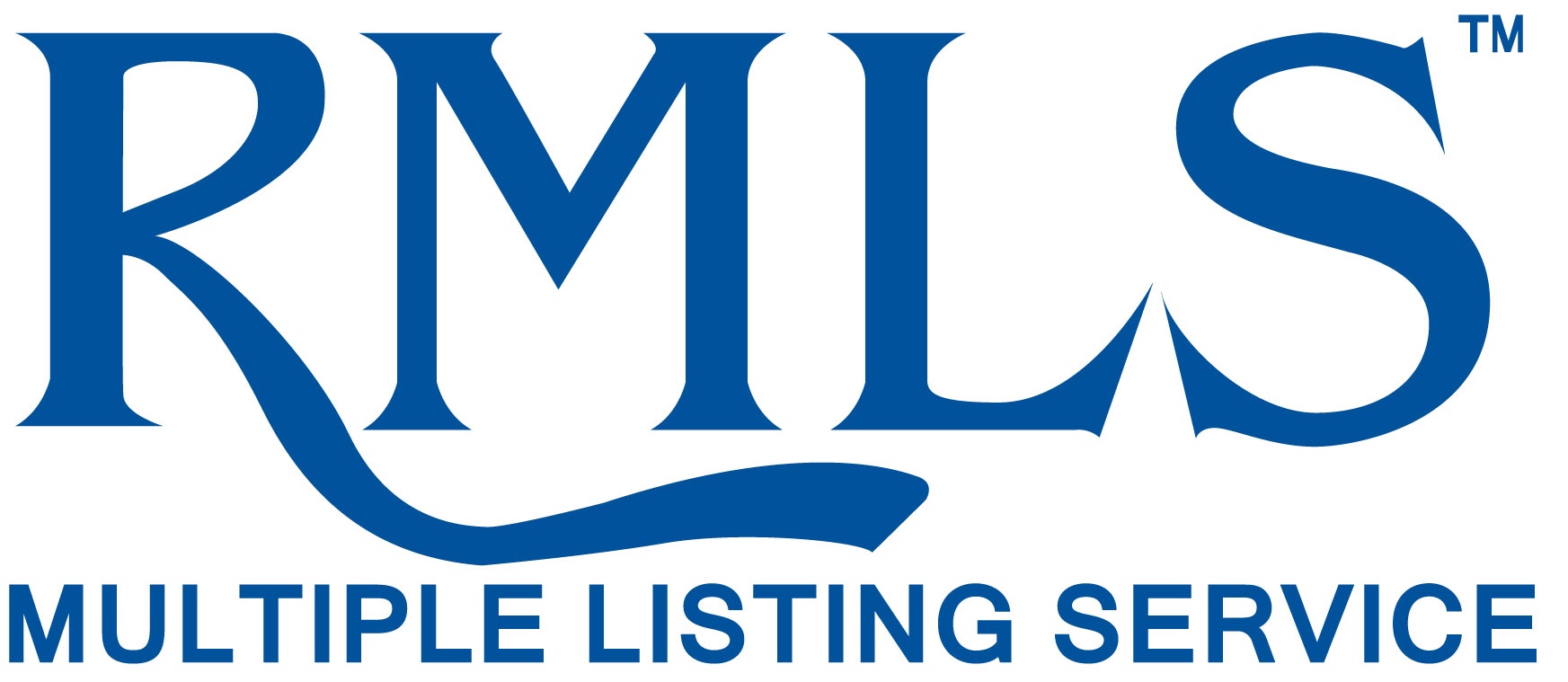OPEN HOUSE SAT & SUN, NOV 8–9, 1–3 PM!If you’ve been searching for that rare single-level new construction home in desirable Cedar Mill, your wait is over! Experience modern elegance and everyday comfort in this thoughtfully designed 3-bedroom, 2-bath residence featuring high-end finishes and exceptional attention to detail. The welcoming foyer with built-in bench opens to a spacious Great Room with custom built-ins, high ceilings, hardwood floors, and a stunning floor-to-ceiling stacked stone fireplace. The gourmet kitchen impresses with a large quartz island, tile backsplash, double ovens, built-in microwave, warming drawer, and stainless-steel appliances, complemented by a dining area with built-in buffet.The serene Primary Suite offers a designer feature wall, dual-sink vanity with linen storage, walk-in/roll-in tile shower, and generous walk-in closet. Two additional bedrooms, a dedicated laundry room, and a beautifully finished hall bath complete the layout.Enjoy outdoor living on the covered patio with gas hookup for BBQ, surrounded by professionally designed, fully fenced landscaping featuring artificial turf, privacy plantings, sprinkler system, and feature lighting. EV plug, tankless water heater, and central vacuum included. Convenient access to shopping, eateries, schools, and downtown Portland. Listing agent is one of the owners.



