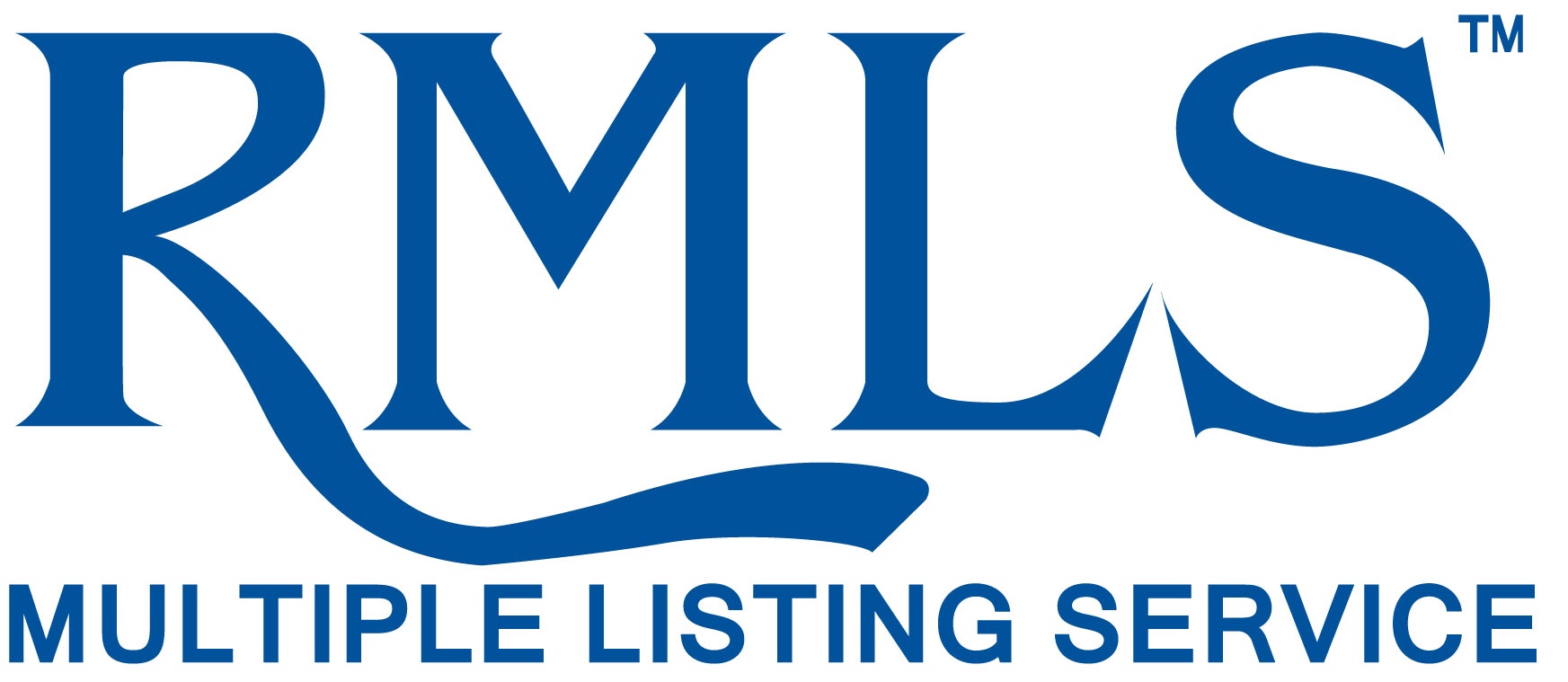Elegant Waterfront Townhome at Prestigious Atwater Place. Discover luxury waterfront living in this stunning townhome along the serene shores of the Willamette River. Located in the highly sought-after Atwater Place, this spacious two-bedroom residence features soaring ceilings, beautiful hardwood floors, and elegant slate tile in the dining area, which is complemented by a custom-built bar with underlit open shelving—perfect for entertaining. The gourmet kitchen is designed for both style and functionality, boasting high-end stainless steel appliances, sleek granite countertops, and a large island that offers ample space for meal prep and casual dining. With abundant cabinetry and thoughtful design, this kitchen is perfect for cooking and hosting alike. The luxurious primary suite is a true retreat, featuring a spa-like ensuite with a walk-in shower and a large soaking tub for ultimate relaxation. The second bedroom offers versatility, making it an ideal space for guests or a work-from-home office.Enjoy the peaceful ambiance of the South Waterfront with easy access to charming restaurants, scenic bike paths, and relaxing riverside strolls. Just a short walk from the Tilikum Crossing bridge, this home also provides a seamless commute via tram for professionals working at OHSU. Embrace a lifestyle of convenience, elegance, and natural beauty in this exceptional waterfront townhome.



