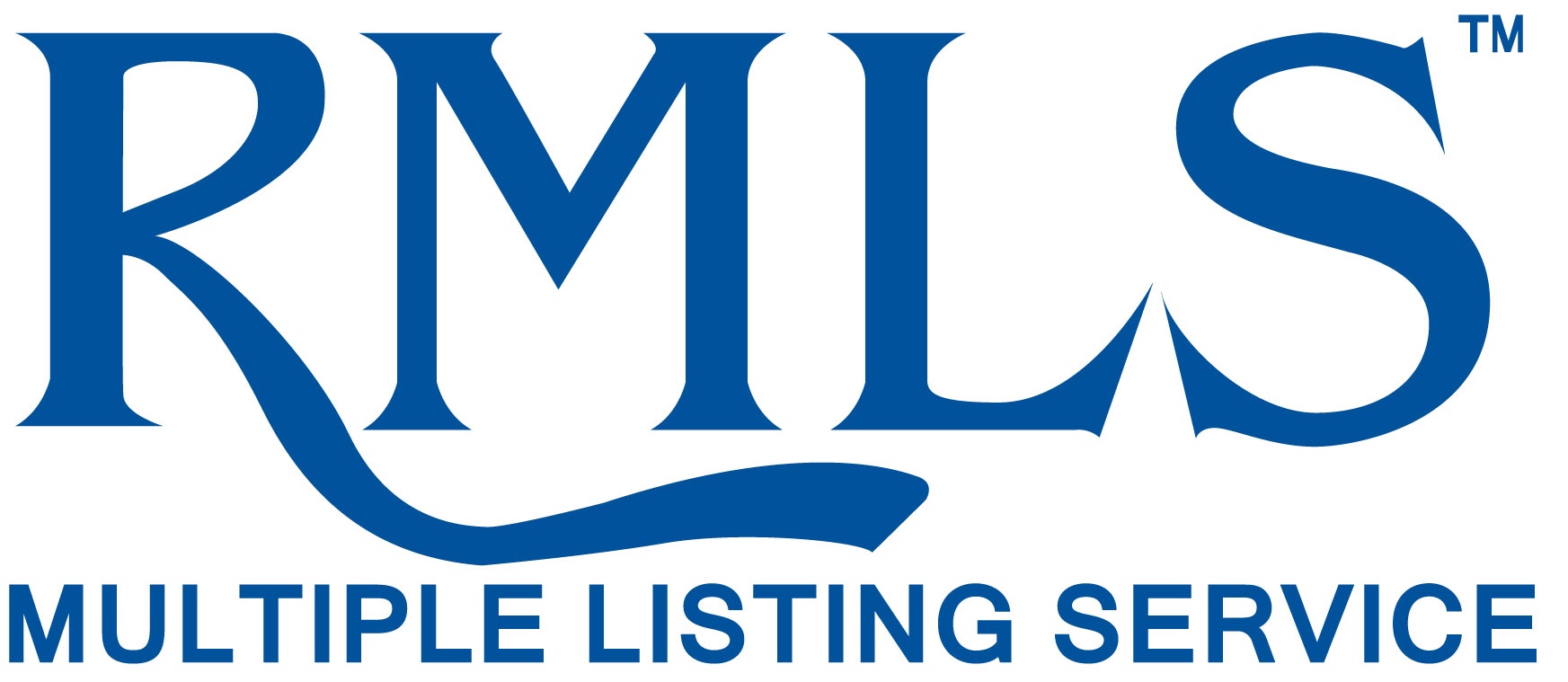OPEN SAT 1-3 PM An updated yet preserved bungalow nestled in a secret private garden on a double lot just three blocks from Multnomah Village?! Move-in ready with a fully fenced yard of mature plantings and landscaping?! Detached double car garage with bonus room?! This is the one passersby ask about and that you’ve been waiting for. Fall in love with this light-flooded pairing of preservation and charm around every corner, in a coveted neighborhood that rarely comes available. Curl up in front of the fireplace in the living room overlooking the lush front and side gardens, including the raised beds for the urban farmer/flower lover in you. Host a dinner in the dining room with big windows overlooking the gorgeous garden designed for year-round enjoyment. The eat-in kitchen is true vintage yet superfunctional with thoughtful updates. The two cozy main floor bedrooms are inviting, and the third plus extra bonus areas on the second floor has plenty of flex space for playroom, office, studio, craft area…you decide. Outside every door and window is an entrance to your own private park alive with flowers and birdsong. The upgrades marry efficiency to functionality: the gas furnace with Nest thermostat and heat pump water heater are both high efficiency; the Marvin Infinity windows with transferable warranty are insulative and paintable fiberglass that upholds the aesthetic of the original wooden windows; a Mr. Cool mini split keeps the second floor comfortable year-round, and the newer roof (2020 tear-off) will keep you dry and warm for years to come. Yet so much potential remains as well: the big daylight basement has full height ceilings and two exterior doors; the double garage with additional insulated workspace has a vaulted ceiling, ceiling fan, heat and power; the subpanel is wired for 220 and has the breaker ready for a new level 2 car charger; and the 2000+SF side yard has plenty of room for your dream project. You don’t have to settle, you can have it all. [Home Energy Score = 3. HES Report at https://rpt.greenbuildingregistry.com/hes/OR10242702]



