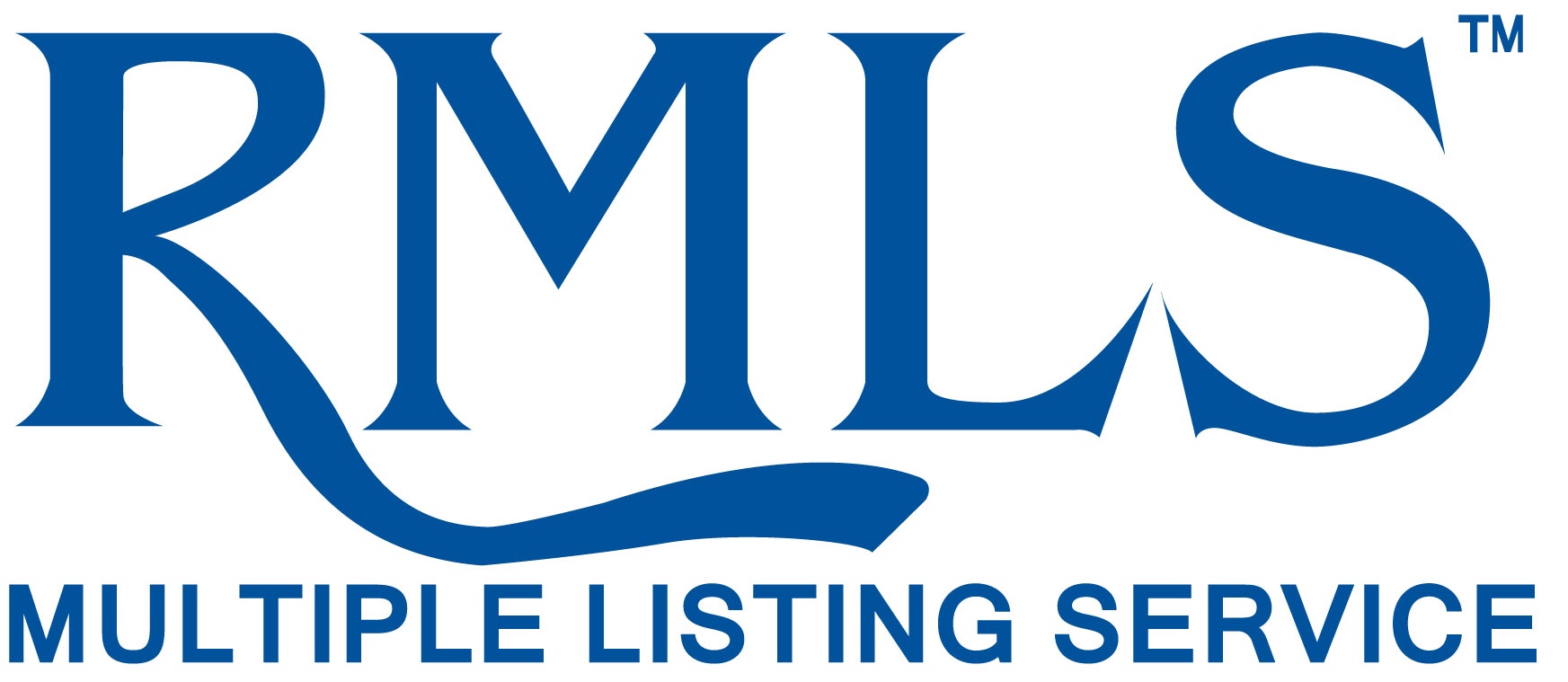You will be inspired as you walk through this stylish, move-in ready contemporary home. Nestled on a quiet road on Cooper Mountain, this immaculate home spans 3,000 square feet, offering a versatile floor plan designed to satisfy the needs of today's busy lifestyle. Great ADU or multi-gen possibilities too. This property has relaxing outdoor living spaces great for entertaining, a soothing water feature and some territorial views. The gorgeous living room features a floor to ceiling brick fireplace, French doors out to the large deck and vaulted ceilings. Extensive high quality laminate plank flooring through much of the house. Custom kitchen w/seamless Corian counters, under mount sink, filtered water, built-in range and convenient deck access. The primary suite includes double closets, cozy window seat, quartz counter & extra vanity lighting. The lower-level family room features a large kitchenette or wet bar, wood fireplace, French doors to the covered patio w/dry system and an extra room perfect for an office or hobbies. The home is equipped with copper plumbing, a high-efficiency gas furnace & hot water heater, central AC, vinyl windows, plenty of storage, security lights, additional electrical panel, 50-year roof, new siding in 2003 which was recently repainted. Mountainside High School!



