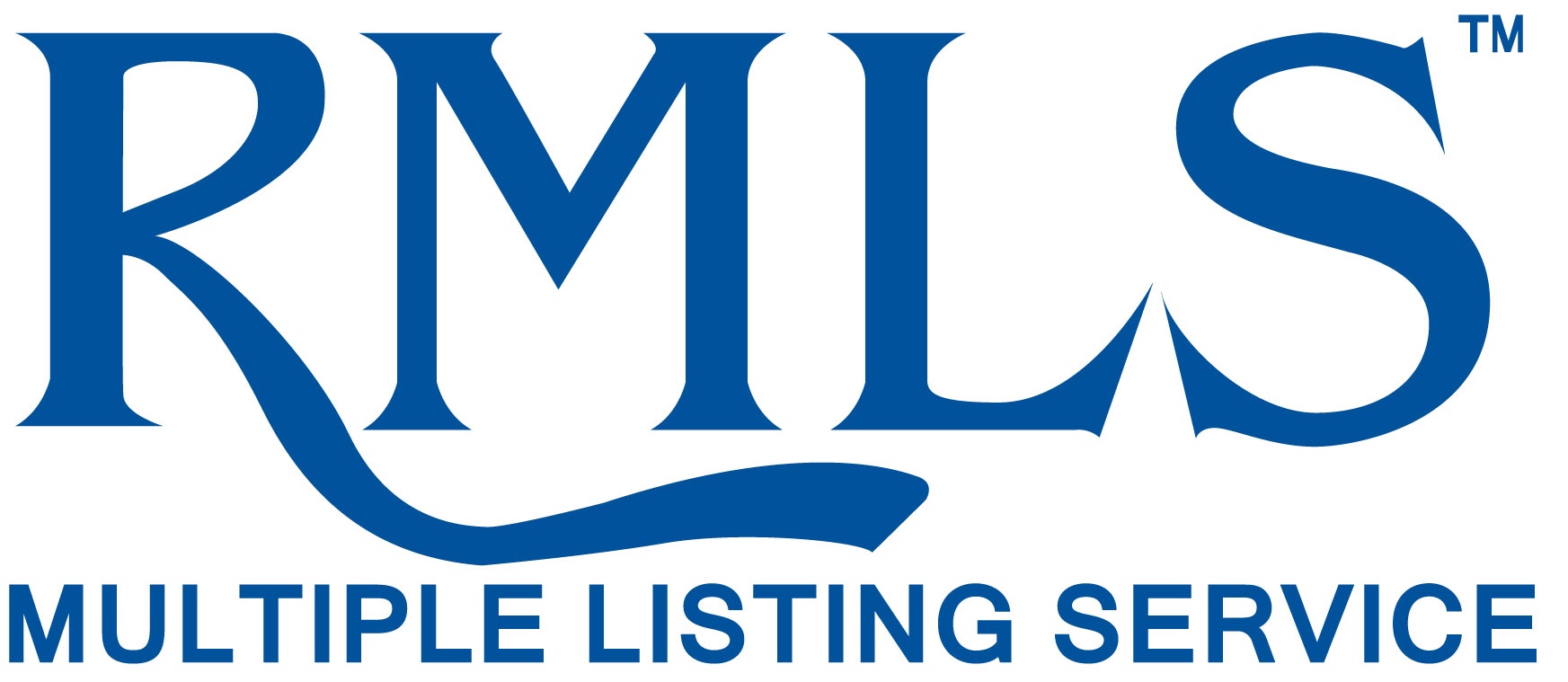Welcome home to this inviting townhouse located in the Riverhouse Condominiums on Hayden Island. This unit is nestled along a beautiful trelined with trees and has views of Hayden Bay & the marina. Love the idea of relaxed island life? This may be it! Inside you'll immediately feel at home when you walk in. Slate floor entry, and a living room with beamed ceilings & a gas fireplace that's open to a large kitchen. Plenty of room to entertain guests with the large granite island, lots of cabinet storage, a prep sink PLUS a wet bar with wine fridge, all open to the living room. The family room tucked around the corner from the kitchen, is a light & bright room with built-ins & hardwood floors. With a full bathroom & laundry just down the hall, this room could be used as a flex room if desired. Upstairs you'll find the primary bedroom with luxury vinyl plank floors, a romantic gas fireplace & french doors out to the balcony with a view. You'll find yourself in awe of the luxury bathroom upstairs, which features a large walk-in tile shower with steam/sauna function, dual sinks, jetted tub, heated tile floors & built-in speakers. The 2nd bedroom upstairs also has luxury vinyl plank flooring & built-ins. Steps away you'll also find the den/office with a built-in desk system with storage, along with lots of great natural light, making this the perfect home office space. Step outside and enjoy some quiet time & a beverage on the large deck that looks over the beautiful common grounds & Hayden Bay. From the backyard take the stairway down to the walking path & go checkout the community pool & clubhouse. HOA covers water, sewer, garbage, maintenance, plus clubhouse & pool amenities, making this a low-key, low maintenance, island lifestyle!!



