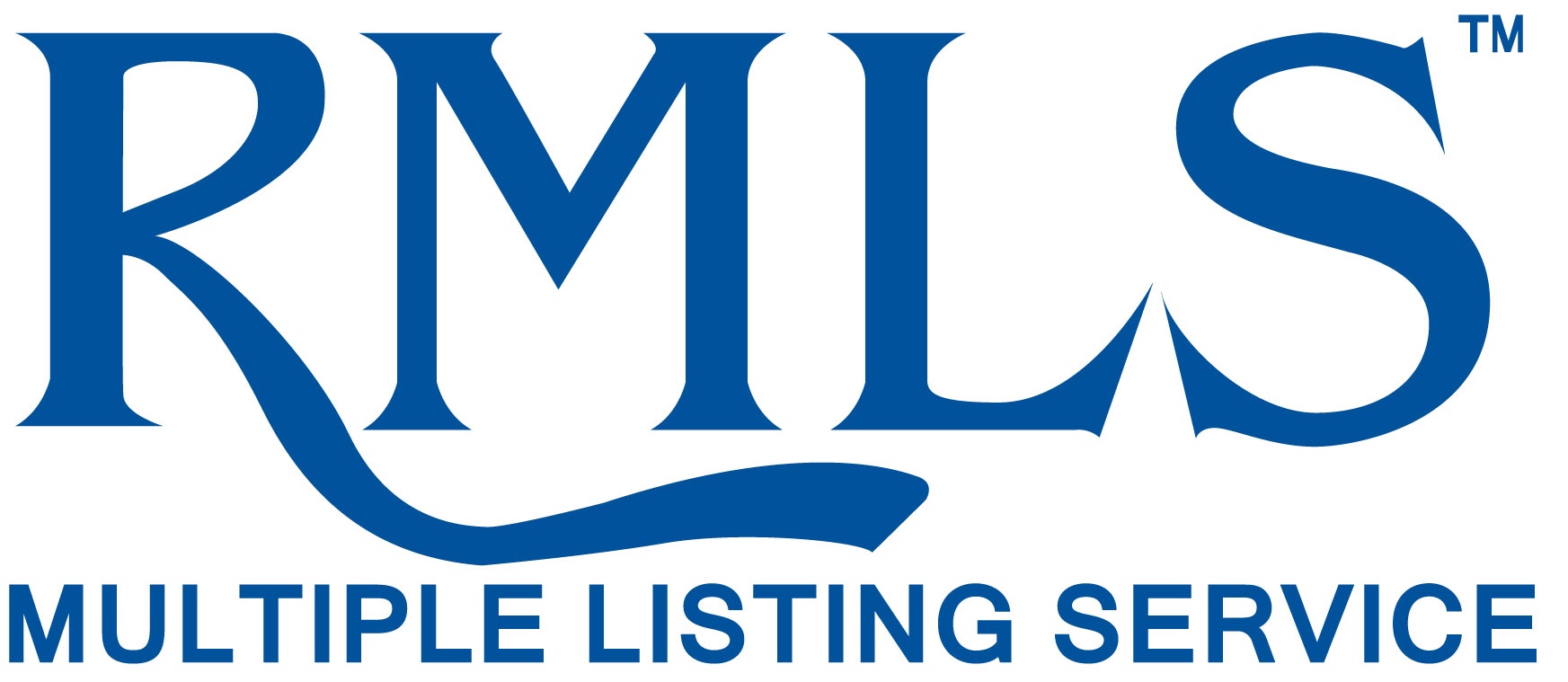An architectural showpiece by Euro Design Homes NW, where artistry, innovation, and luxury converge. This striking modern estate makes an unforgettable first impression with its sculptural façade, bold lines, and touches of natural tile that add warmth to the contemporary design. Step through the grand entry and be greeted by a breathtaking spiral marble staircase illuminated by under-glow LED lighting and framed by a custom European chandelier, setting the tone for the elegance that unfolds throughout. The open-concept layout offers panoramic views and seamless flow between living spaces, anchored by a sleek linear water vapor fireplace surrounded by stone and tile. The gourmet kitchen is a true centerpiece, featuring a massive travertine waterfall island, minimalist cabinetry, and a fully equipped prep kitchen with built-in refrigerator, range, cooktop, and dishwasher. The primary suite is a private retreat in every sense, beginning with a walk-in closet that feels like a luxury boutique and continuing into a serene bedroom that opens to a private balcony overlooking lush greenery. The spa-inspired ensuite bathroom showcases a one-of-a-kind mix of textures and designer tile, a floating soaking tub, and a massive circular walk-in shower. Every bathroom throughout the home has its own distinctive, curated design. The lower level offers a dedicated space perfect for a home spa or gym, complete with a sauna that captures the view and an additional full bathroom. Step outside to a sprawling deck and covered patio ideal for year-round entertaining, with a firepit that invites you to relax and connect with nature. With five bedrooms, all featuring ensuite bathrooms, and a versatile den, this residence embodies refined sophistication and functional design at its highest level. Located near top-rated Camas schools, local parks, and scenic trails, this home represents the pinnacle of modern Northwest luxury living.



