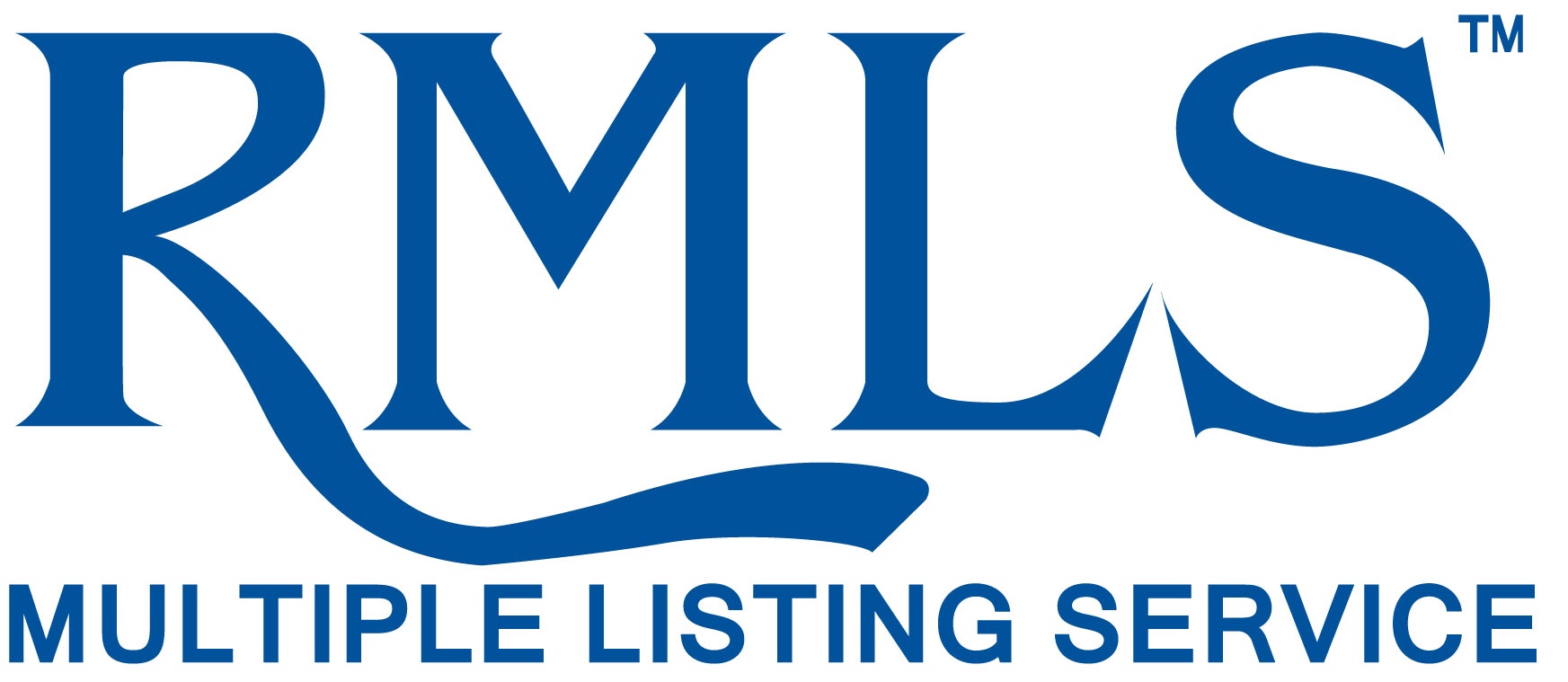New modern home in sought-after Beaumont-Wilshire Neighborhood location convenient to NE Fremont, NE 42nd Ave & NE Alberta shops & restaurants. Built with uncompromised quality and true architectural design by Snug, Portland's premiere infill cottage developer. Must see to appreciate all of the designer finishes and upgrades compared to the typical new build. 1 of 4 townhouse homes, each with private fenced yard for entertaining. Layout lives large with great room plan & chef’s kitchen. 2 vaulted bedrooms & laundry upstairs. Loads of storage with built-in pantry and large closets. Completely move-in ready with included fridge, W/D and full landscaping. Low energy certified all-electric home with mini split heating and cooling. Total energy bill estimated @ just $64 per month. Pre-plumbed for solar such that it could be truly Net Zero! Live maintenance free with minimal monthly expense, while enjoying all the benefits of a single family home! HES= 10! Unbeatable Beaumont-Wilshire location offering a long stretch of vibrant shops, unique bars, music venues and restaurant Walkscore= 88! Bikescore= 97!! List price is subject to buyer qualifying for the Portland Housing Bureau- SDC exemption program. SDC waiver income limit for this property is $148,920. Completion mid-late January. Our preferred lender is offering incentives resulting in low mortgage rates.



