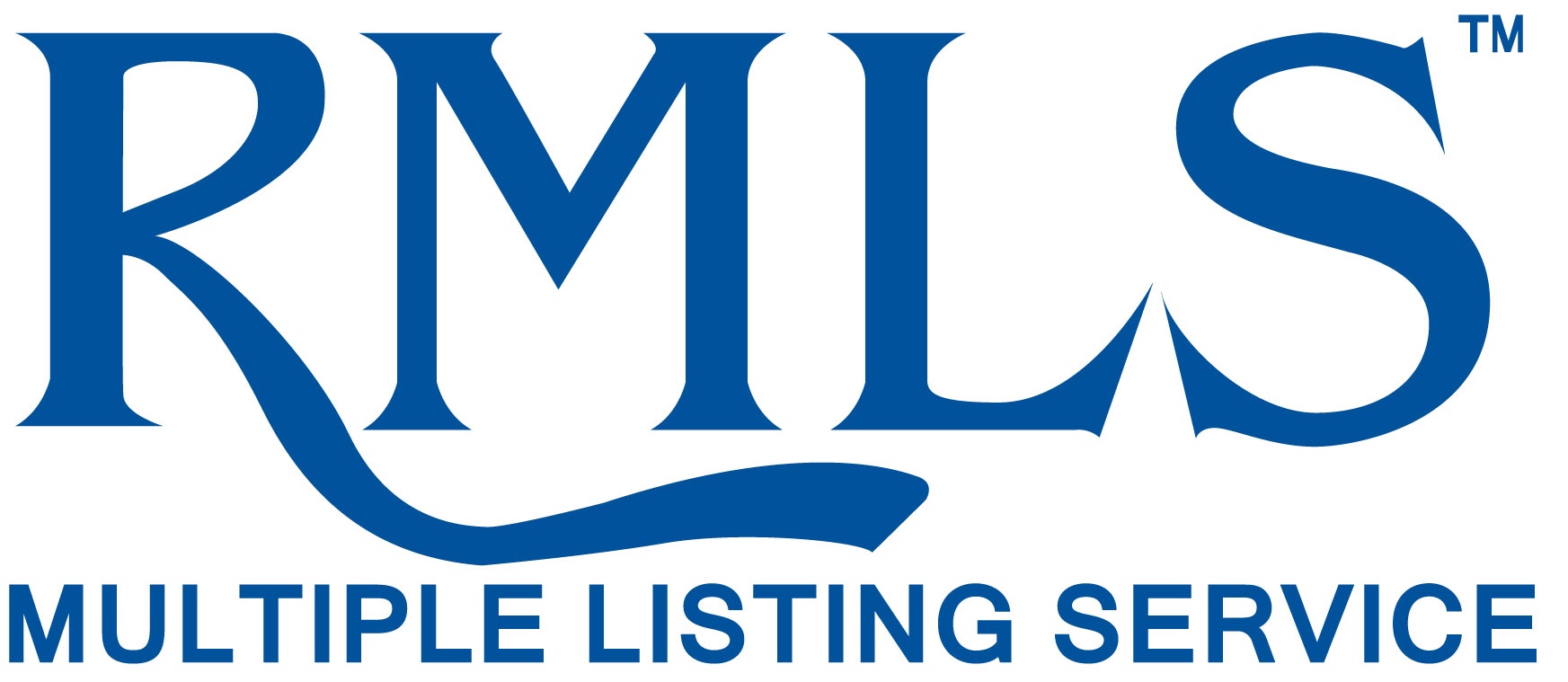*Offer DEADLINE 3 PM 11/18/25! This Art Deco / California Mission / Craftsman Style home has SO much going for it starting with a spectacular location & such well cared for interior & exterior + remarkable features! It's a TRUE 3 bedroom (Primary on the Main flr w/large walk-in closet + private ensuite w/2 sinks, separate tub & steam shower), 2 & 1/2 bath home, yet it has a 4th non-conforming BD RM (only b/c it lacks a dedicated closet, which 1 could most easily be engineered!) or it could simply be used as a playroom or sewing room, as it currently is now. Pls note that while there may NOT be a large spacious BACKyard, there is PLENTY of SQ Footage for gardening w/ an ample utility + garden room off the side of the home for housing all your precious tools, patio cushions, pet products and what nots, along with a newer privacy fence & chicken coop! There's wonderful space in both the front & side yards for gardening & kiddos to play! Such a vibrant welcoming n'hood ~ kids can be seen floating from yard to yard swinging on tree swings, biking, playing tag + more play can be done in the school playgrounds less than 2 blocks away. This home also boasts a New Trane HV/AC system (2019), New H2O tank (2023), Newer kitchen appliances (2020) consisting of a stainless steel Bosch Refrig., Bosch dishwasher, Dacor 6 burner gas range, Wolf double ovens, under cabinet lighting, custom pull out shelves, custom stenciling on the floor and much more. The kitchen TV stays along w/the cute custom blt unique antique bakers table! Don't miss the 'Harry Potter' pantry and dual access to the stairway upstairs. There's a good sized basement (mostly unfinished) which boasts a delightful laundry room w/double utility sinks & add'l storage. Don't miss the 1 car detached garage, currently set up as a woodworking workers dreamstation! (Most woodworking tools/materials are for sale too!) There's pristine Birdseye Maple flooring up & nice oak hardwood on most of the main flr. Hurry!



