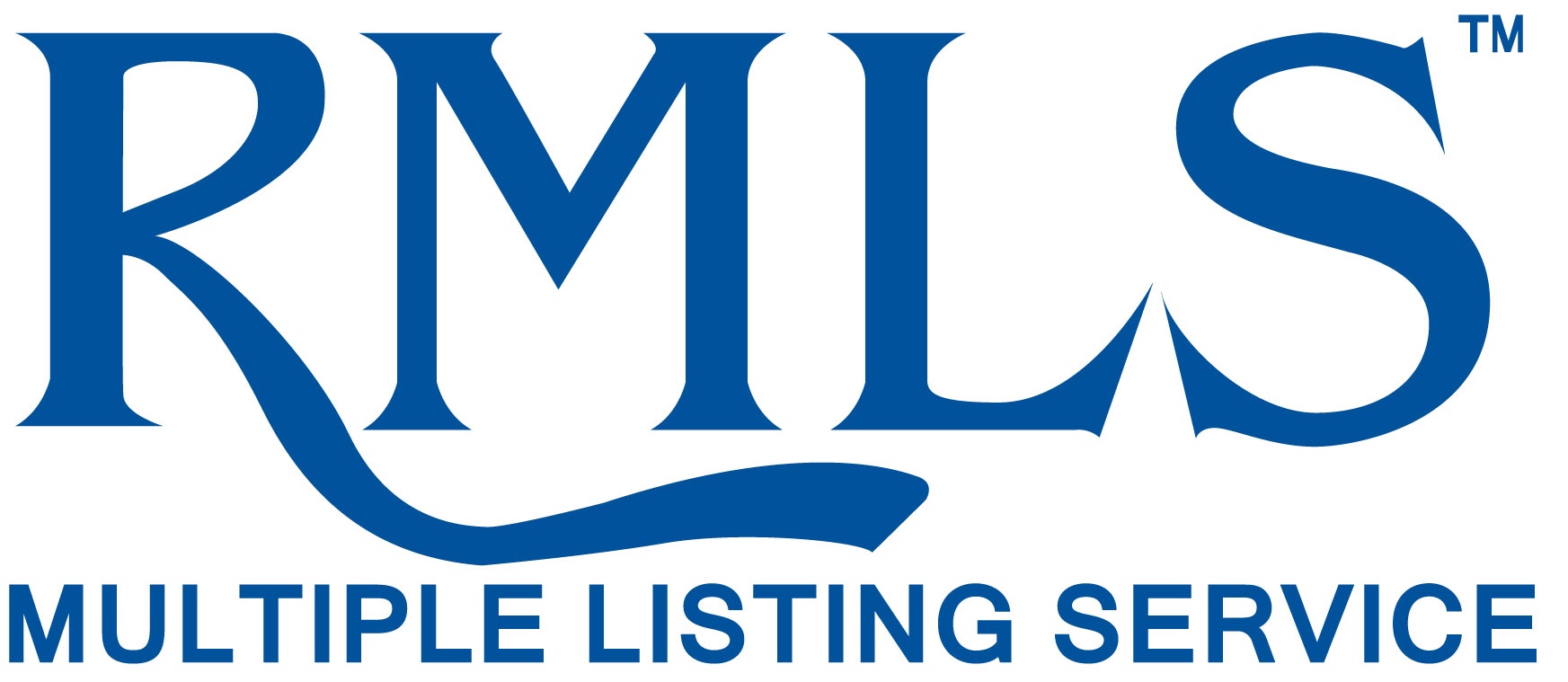Prepare to be amazed by this stunning Pacific Northwest contemporary home. This remarkable new construction showcases an impressive open-concept layout—perfect for modern living. Thoughtfully designed to feel even larger than its 2,187 square feet, the home delivers both spaciousness and style. Every detail reflects the craftsmanship of a premier builder, with a custom kitchen, designer finishes and fixtures, engineered hardwood floors, exquisite tile work, and quartz counters throughout. High ceilings and an abundance of windows create a bright, airy atmosphere on both the main and upper levels. Entertaining is effortless here. The natural flow from the living and dining areas to the large covered patio, and the fully fenced backyard beyond, makes the entire main level ideal for gatherings year-round. Upstairs, the primary suite features a deep walk-in closet and a luxurious bathroom with a soaking tub, dual vanity, and beautifully tiled walk-in shower. The two front bedrooms have a serene, treehouse-like feel, with windows that look out toward a magnificent Douglas fir and the always-inviting Essex Park. A fourth bedroom on the main level provides a perfect space for a home office or guest room. On the practical side, the home’s exceptional energy efficiency—earning a 10/10 Home Energy Score—means lower utility costs and a lighter environmental footprint. While it’s part of a three-home condo community, it lives like a fee-simple home. The small HOA covers a shared insurance policy, annual filings, and tax preparation, with no costly maintenance reserves or restrictive rules. And the location? Simply outstanding. Enjoy a Walk Score of 83 and a Bike Score of 99, in a peaceful SE Portland neighborhood known for its convenience and livability.



