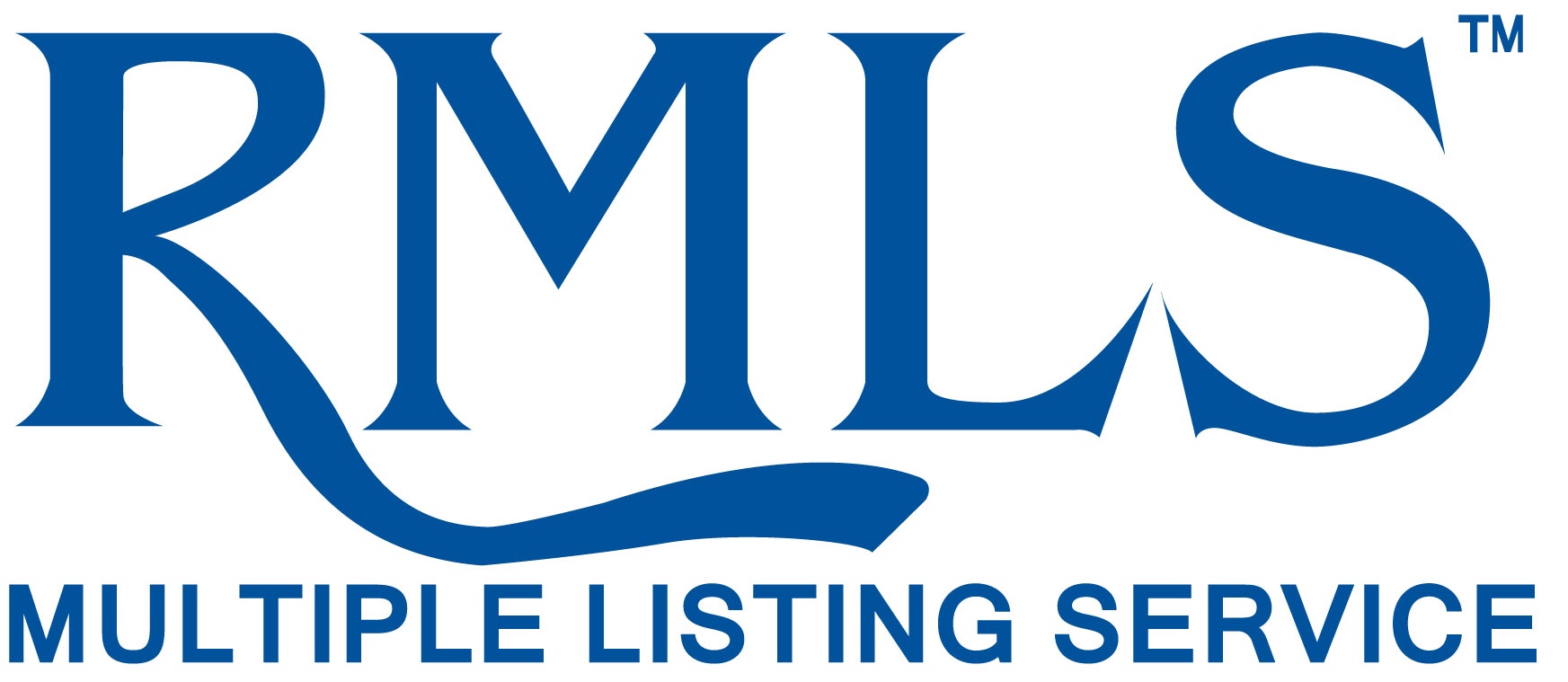Welcome home to your custom 4-bedroom home with 3 full baths in Summit Oaks Estates. Great corner lot in Camas, within the Camas High School district. Inviting two-story entry with slate flooring. Huge main floor primary suite includes a jetted soaking tub, dual shower heads in the shower and a large walk-in closet. Excellent opportunity for multi-generational living with a 2nd bedroom also on the main, just steps from a full bathroom. This home has high ceilings throughout first floor. The large gourmet kitchen is equipped with stainless steel appliances including refrigerator, built-in microwave, wall oven, and 5-burner gas cooktop. The kitchen is also equipped with a food pantry and a generous amount of glide-out shelves. Beautiful bay windows in both the living room and dining nook. Home is pre-plumbed for central vac. Laundry room with included washer and dryer has utility sink, cabinets, and a built-in hanging rod in addition to a large window. The roomy family room features a gas fireplace with a natural slate surround. Large windows throughout entire home let in the natural light. Craftsman trim work throughout the home as well as custom window shutters. Bonus room/loft is upstairs plus 2 additional bedrooms joined by a Jack and Jill bath. Covered deck overlooking the lawn and fully-fenced yard offers perfect outdoor living and a place to gather. There are even raised beds ready for your square foot gardening. Large attached 3-car side-load garage with high ceilings provide ample space for your storage. Convenient work bench for your projects. Additionally, there's a convenient parking space beside the garage that will fit a small boat or RV. New roof in 2025. This home has it all! Come see your remarkable home in a prime Camas location!



