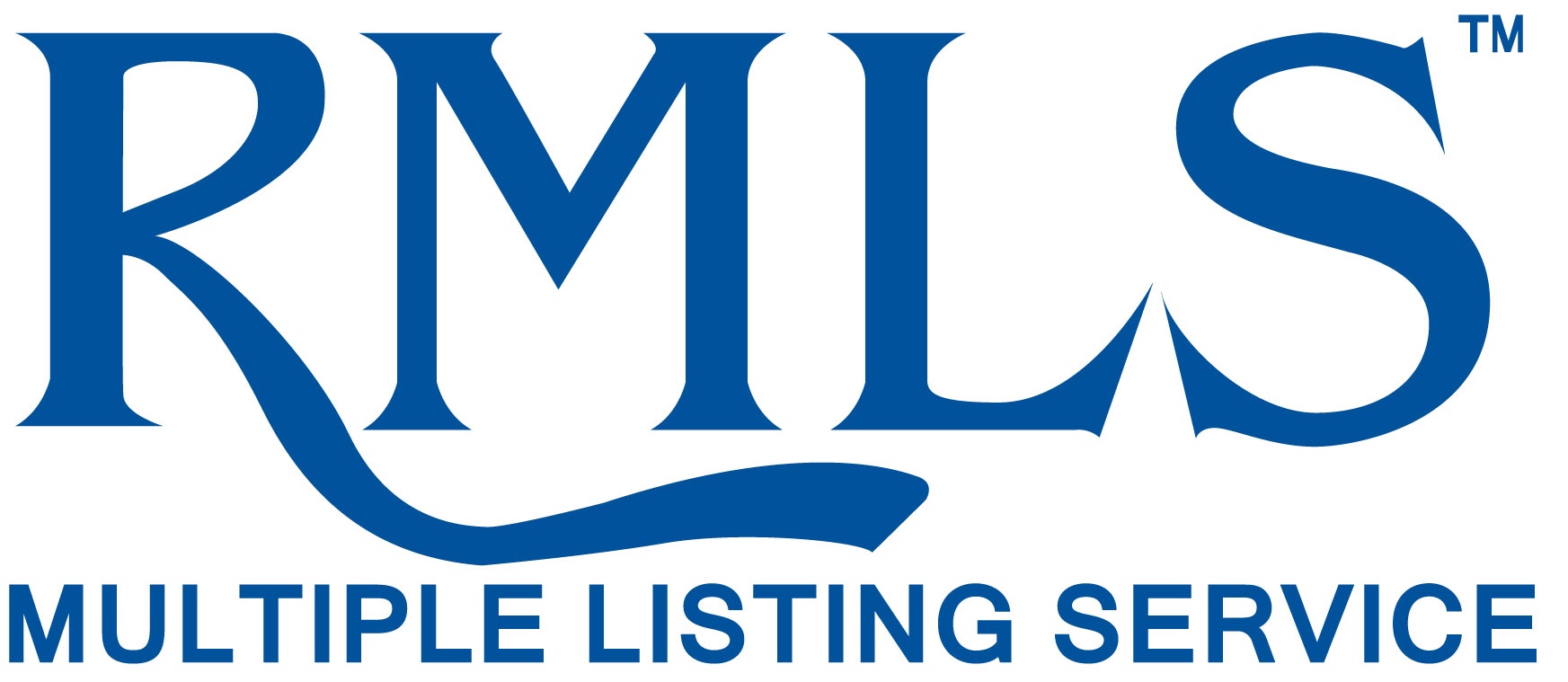Wonderfully remodeled 4-bedroom, 4-bathroom, 3-car garage townhome with elevator to all 3 levels and separate lower level apartment with full bath and private entrance for multi-generational living in this high end Forest Heights community. Step inside the main living space where 9’ ceilings and floor to ceiling windows invite natural light into the living, kitchen and dining areas. Unwind in the living room with a captivating stone fireplace, big screen tv, modern lighting and sliding doors that open to a private patio. The kitchen boasts new cabinets, stunning quartz countertops and brand new stainless steel appliances while 2 primary suites feature bathrooms with new quartz countertops & cabinets and walk-in closets. Refined hardware and bright molding breathe new life into every room. Top end luxury waterproof flooring sets a tone of timeless elegance while promising lasting durability. Convenient upstairs laundry room. Smart home features, including a video doorbell, security camera, and thermostat offer peace of mind and effortless comfort. The new furnace, recently serviced air conditioning unit, and new PEX plumbing throughout will ensure comfort and efficiency for years to come. Unmatched schools including Forest Park Elementary and Lincoln High. Listing agent part owner. Don't miss the opportunity to make this beautifully renovated home yours! [Home Energy Score = 2. HES Report at https://rpt.greenbuildingregistry.com/hes/OR10236151]



