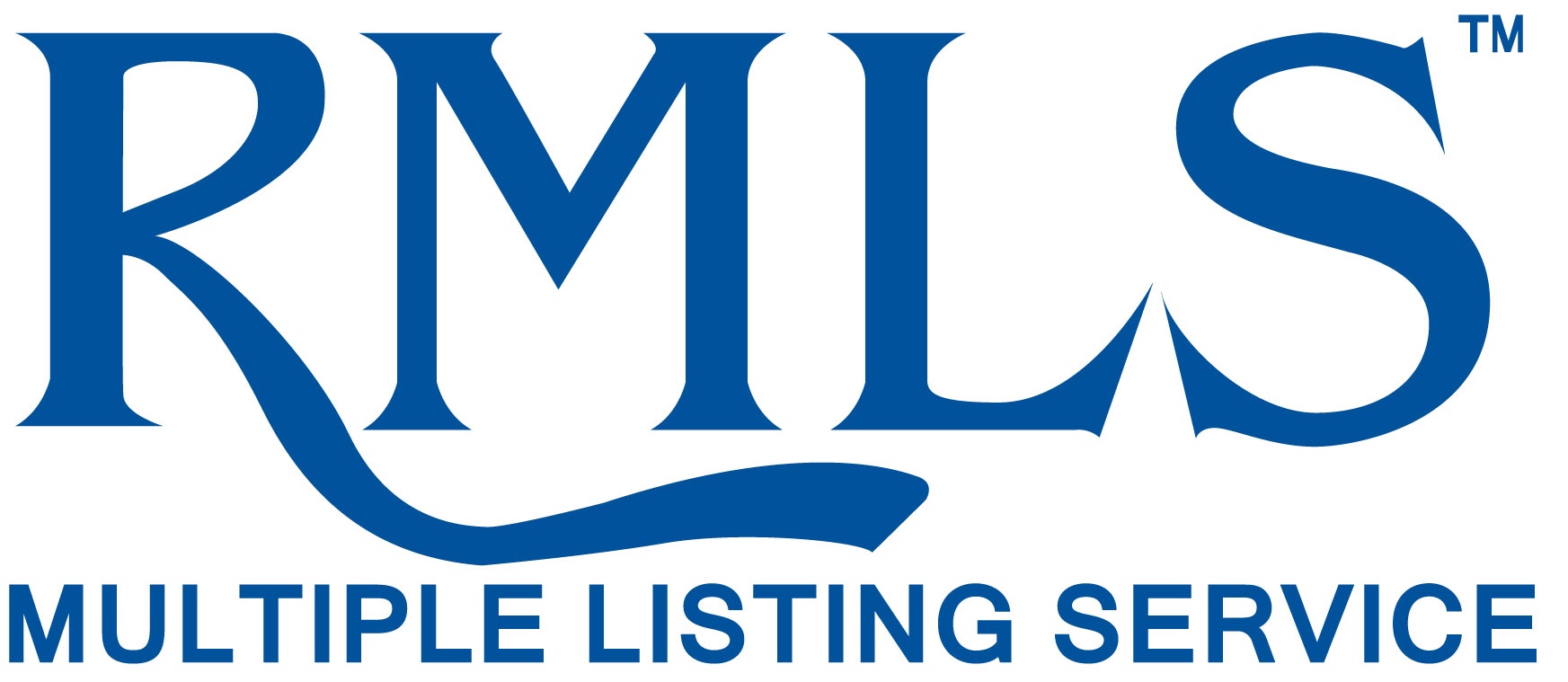A Sanctuary Among The Trees. Experience the perfect blend of modern comfort, bespoke design, and forested serenity in this light-filled home. Open living and dining areas flow seamlessly to a deck overlooking lush, mature trees, while sustainably harvested hardwood maple floors, new wood doors, baseboards, and window/door framing throughout create a cohesive, warm aesthetic. The kitchen is thoughtfully upgraded with all-new appliances, a gas range with range hood, Cambria luxury quartz counters, and a new faucet and sink. The living room centerpiece is a fireplace featuring a gas insert, reclaimed wood mantle, and custom tile. Two spacious bedrooms and a spa-like main floor bath with soaking tub complete the main level, while the lower daylight basement offers a 3rd bedroom, tiled bath, laundry, and a large, light-filled family room. Indoor-outdoor living abounds with multiple decks and a custom cedar-lined hot tub room with floor-to-ceiling accordion doors that open to serene treetop views. Newly built decks and a stairway connect to a backyard paradise featuring redwoods, Douglas fir, plum trees, figs, vine maples, ferns, and a pond ready for fish or frogs in spring. Two high-quality yurts with Douglas fir flooring extend the living space, ideal for studios, guests, or quiet retreats. Additional updates provide peace of mind, including a new HVAC system with A/C, plumbing replacement, a custom steel driveway gate with remote opener, cedar fencing, hardscaped pathways, and updated exterior lighting. Solar panels for cost savings. Situated near Rocky Butte, Joseph Woodhill Park, and Dharma Rain Zen Center, this home offers access to stunning hiking trails and panoramic views. This unique sanctuary combines thoughtful design, modern upgrades, and a connection to nature, ready to delight from every angle. [Home Energy Score = 9. HES Report at https://rpt.greenbuildingregistry.com/hes/OR10242490]



