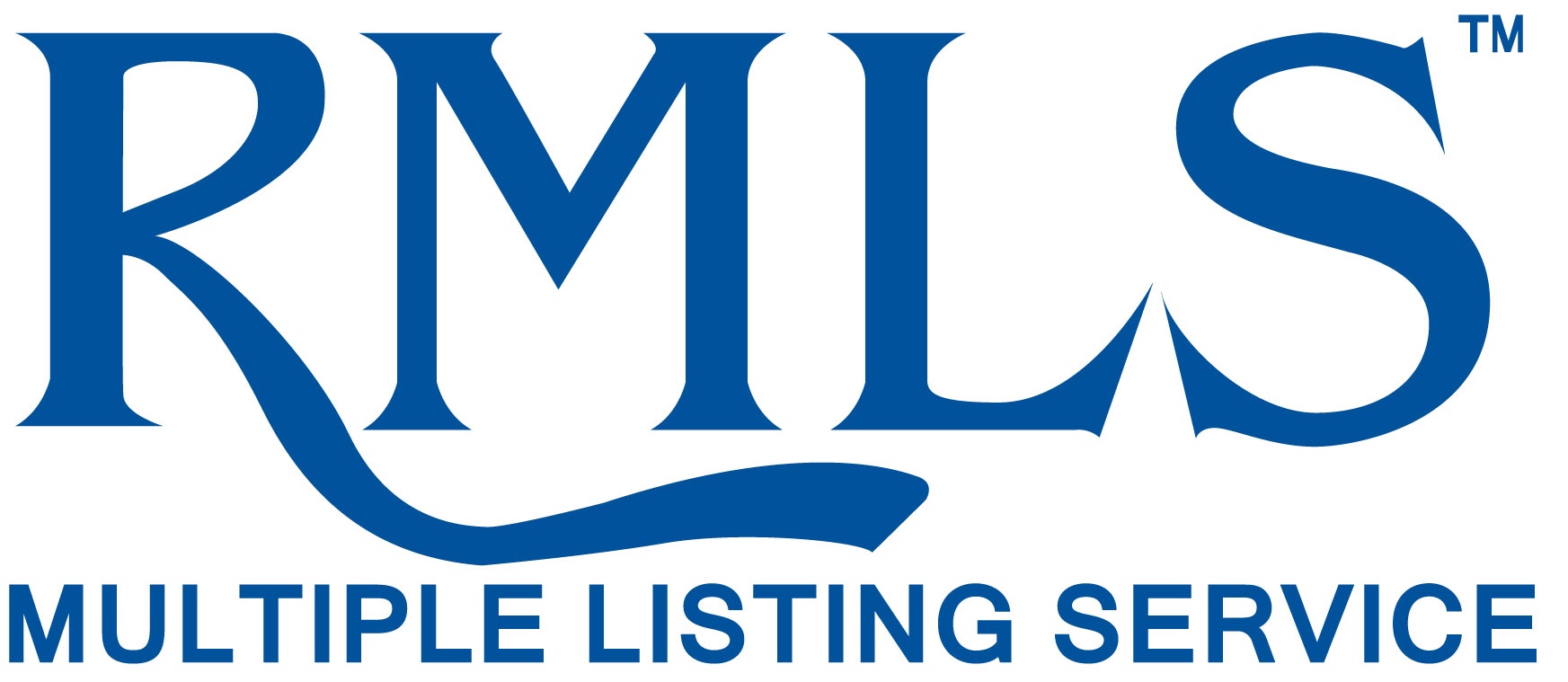30K PRICE ADJUSTMENT! Nestled in one of Portland’s most popular close in neighborhoods, this rare townhome offers the best of city living with a touch of nature right out your back door. One of just three homes in this complex, it enjoys direct gate access to Washington Park and the Rose Garden, creating a uniquely private and peaceful setting minutes from downtown. Inside, tall ceilings and generous windows fill the home with natural light. The main level features a spacious living area, dining space, and a kitchen that opens to a private deck that would be perfect for morning coffee or evening gatherings. The extra-deep, attached single car garage and private driveway offer the ease and convenience not often found. Upstairs, the primary bedroom captures a beautiful view of Mt. Hood, while an additional bedroom provides flexibility for guests, office, or hobbies. Unlike a condo, this townhome shares only one wall. While the home is well maintained, it’s ready for your personal touch and cosmetic updates with an opportunity to customize finishes and add instant value in an unbeatable location. There is also a new High Efficiency gas furnace installed in 2024. Whether you’re drawn to the nearby trails of Washington Park, the vibrant dining and shopping of NW 23rd Avenue, or the convenience of a quick downtown commute, this home combines privacy and potential in one exceptional package. [Home Energy Score = 5. HES Report at https://rpt.greenbuildingregistry.com/hes/OR10242845]



