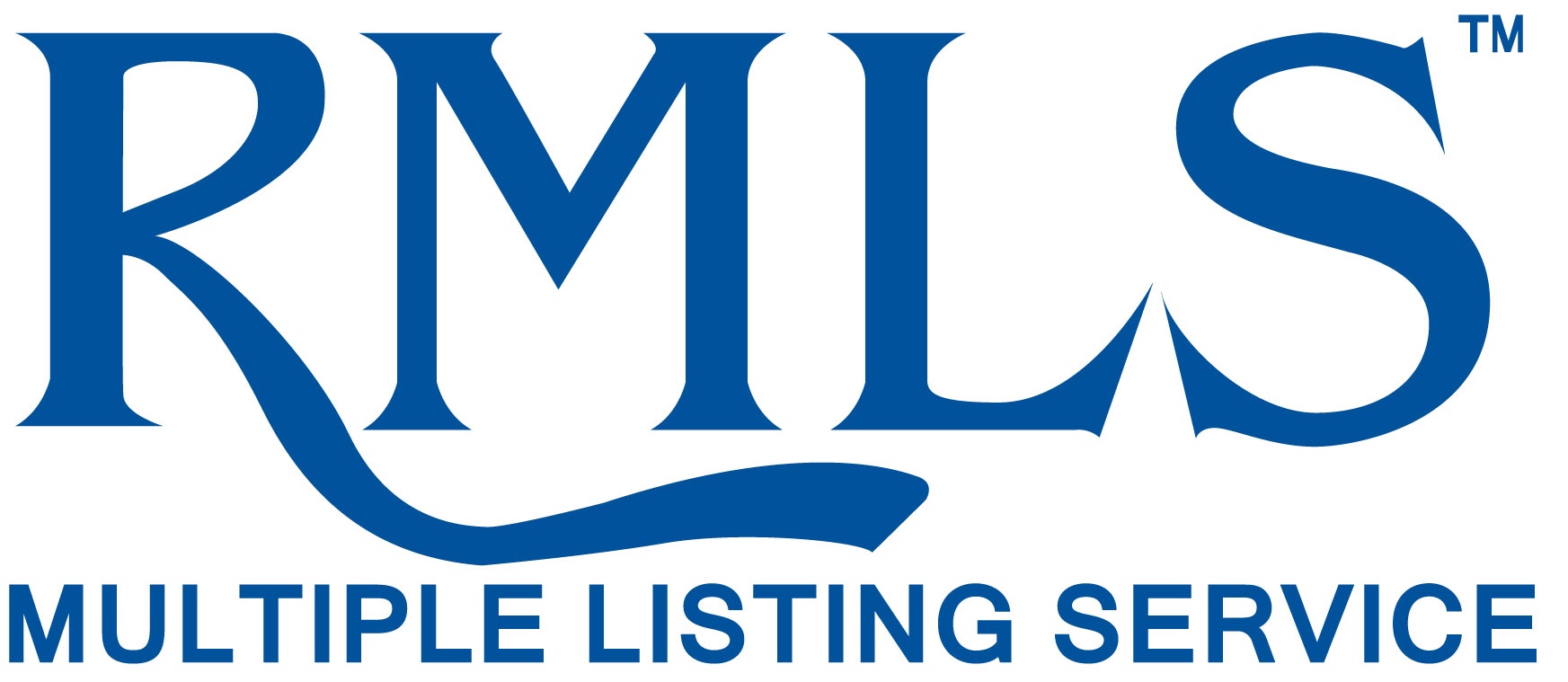Earth Advantage home featuring Arts & Crafts styling and modern conveniences. Broad front porch with tongue-in-groove ceiling and wooden door with dental molding and side lights. Transom windows. High ceilings. Pocket doors. Open central staircase crowned with a skylight. Local gymnasium salvaged maple flooring. South facing living room, bathed in filtered light, overlooking the leafy front yard. Main level includes a bedroom and full bath! Open kitchen with high end appliances, apron sink, pot filler, island, pantry, adjacent family room and glass doors to the deck and yard. 4 bedrooms up including a primary suite with a walk-in closet and an ensuite bathroom with a step in shower. Dedicated laundry room with tile floor and attached collapsible folding table. The bathrooms boast hex floors, a clawfoot tub, double sinks, a water closet. Built-ins, detailed millwork including crown and picture moldings, great natural light and amenities abound! Garden shed with windows and skylight. Oversized garage with rubber flooring. Fenced backyard wonderland with deck, stone path and Rainbird sprinkler system. Putterers' delight- oversized garage with rubber flooring and heater, plus a shed with windows and skylight! Tankless water heater. Central vac. Custom window shades. Period light fixtures from Rejuvenation. Concrete tile roof. Located on a quiet street with neighborly neighbors. 94 bikescore! Hate to rush you, but if you want this one, please submit your offer by 11/10 at noon. Thank you! [Home Energy Score = 7. HES Report at https://rpt.greenbuildingregistry.com/hes/OR10148940]



