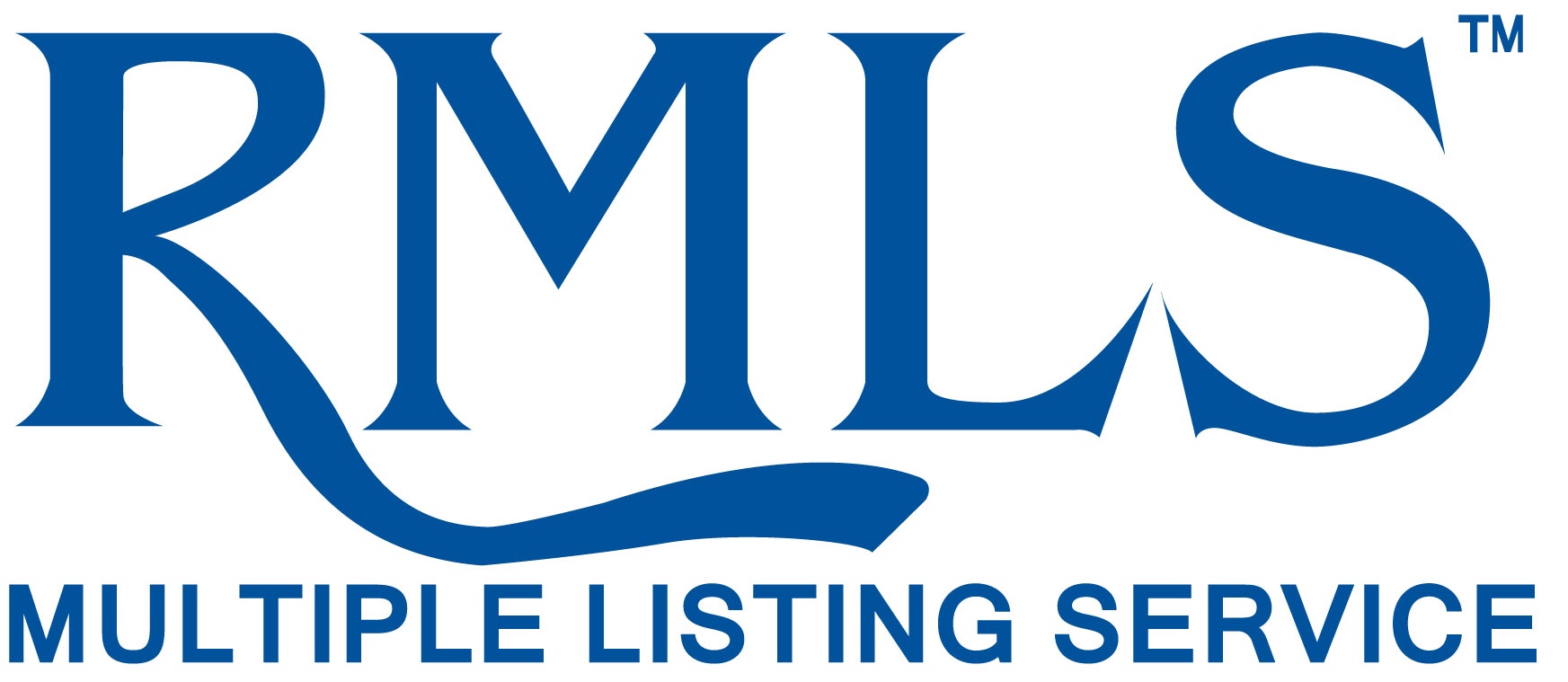Nestled in Portland’s prestigious West Hills, this extraordinary estate offers sweeping views of the city skyline, Willamette River, and Cascade Mountains. Set on 1.17 acres of gated, park-like grounds, the property blends historic elegance with modern luxury.Originally built in 1887 by JJ McCaffrey and thoughtfully updated in 1928 by renowned architects Jacobberger and Smith, the residence showcases timeless craftsmanship and architectural distinction. The home has been exceptionally maintained over decades of ownership. Inside, experience approximately 10,000sf of living space that unfolds across four levels, featuring elaborate moldings, stained glass windows, rich wood floors, and multiple fireplaces. Grand formal rooms are complemented by a marble-clad chef’s kitchen with Thermador appliances, a butler’s pantry, and exquisite built-ins throughout.The upper-level grand ballroom represents architecture at its finest with maple wood floors, curved trusses, under-eave insulated storage, and finished with tongue and groove fir ceilings. The estate also includes two separate dwellings: a 2-bedroom, 1-bath guest house with fireplace and scenic views, and a 1-bedroom, 1-bath carriage house with full kitchen, office space, and a six-car garage. Outdoor amenities elevate the lifestyle with a full-size tennis court, in-ground pool surrounded by Italian porcelain patio, cobblestone driveway, and manicured gardens.Located minutes from NW 23rd, downtown Portland, top-rated schools including Ainsworth Elementary and Lincoln High, and major medical centers, this rare offering combines privacy, prestige, and convenience in one of the city’s most coveted settings. [Home Energy Score = 1. HES Report at https://rpt.greenbuildingregistry.com/hes/OR10226736]



