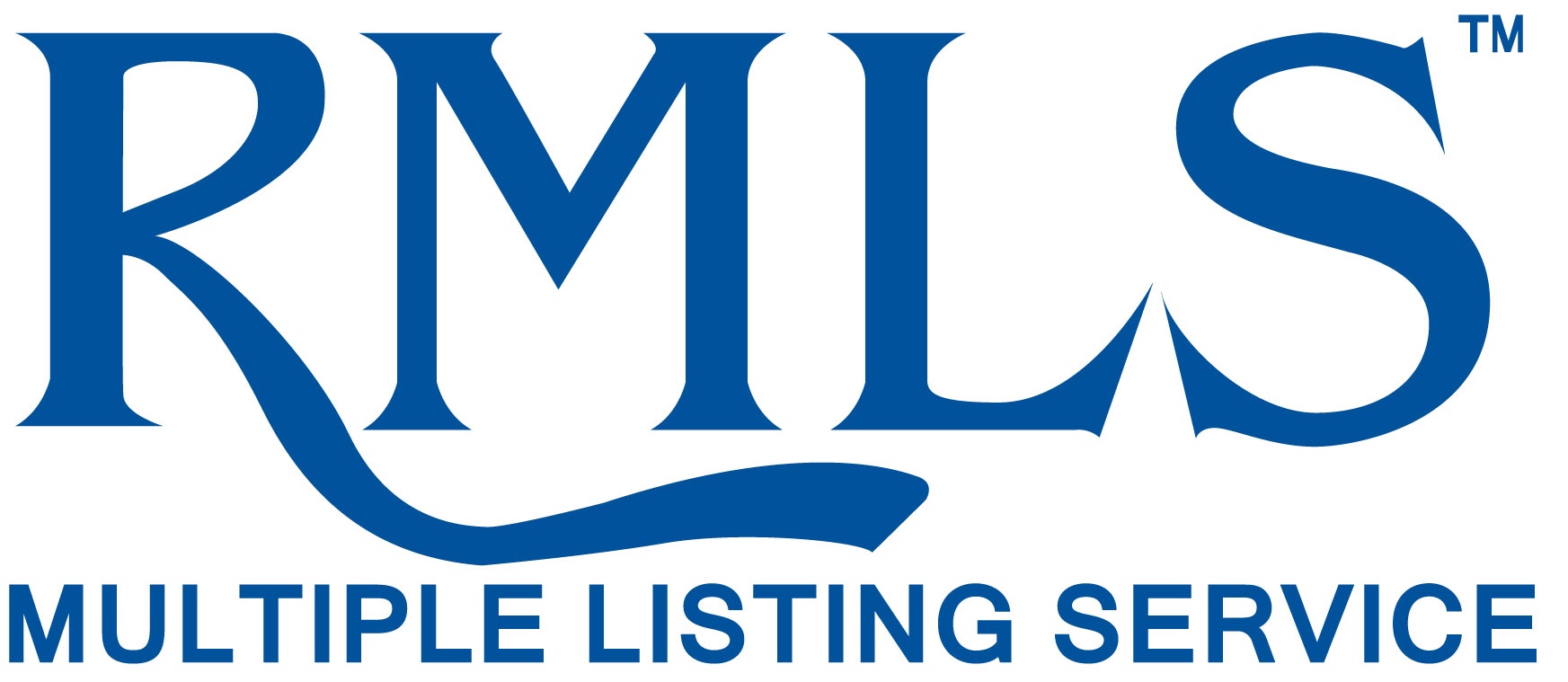Move in ready home with interest rate buydowns, builder paid closing costs, and down payment assistance options available. Come see this new construction home in a beautiful, established neighborhood within walking distance of Bella Vista Park and just minutes from downtown Gresham. Crafted by local builder Vision Custom Homes, this new home just outside the Pleasant Valley area showcases exceptional attention to detail that will benefit the homeowner for years to come. This commitment to quality reflects the builder's deep roots in the community and pride in their workmanship. This new home offers 1,598 square feet of carefully planned living space, featuring three bedrooms, a versatile loft area, and two and a half bathrooms. The first floor showcases luxury vinyl plank flooring and an open-concept design. The kitchen includes quartz countertops, a functional island, and stainless steel appliances. An electric fireplace adds comfort to the living area. The home features 2.5 bathrooms, ensuring ample space and privacy for both family and guests. Upstairs, plush carpeting in the bedrooms creates a cozy retreat, while the loft space offers flexibility for a home office, playroom, or media center. The energy-efficient design helps keep utility costs in check while reducing environmental impact.



