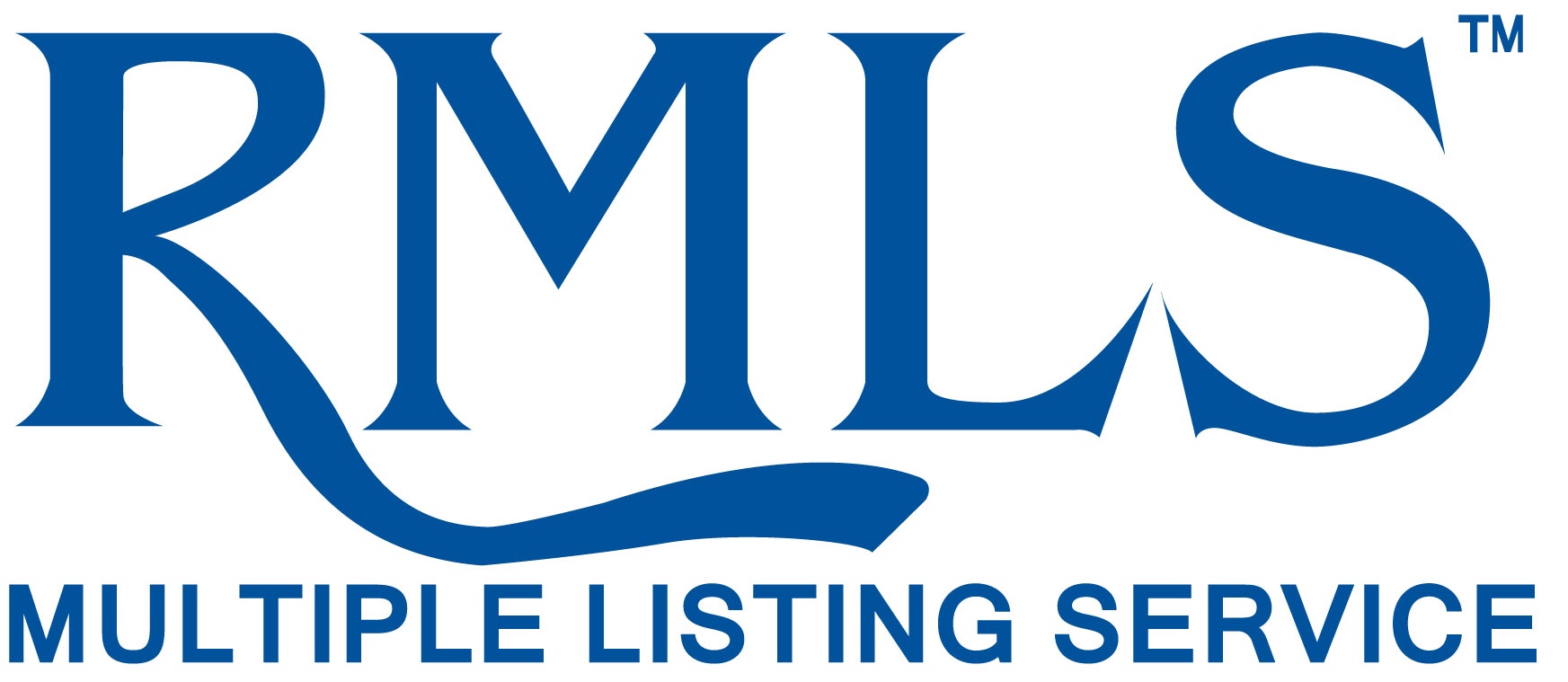Welcome to this classic Craftsman in the heart of Hawthorne, complete with a broad, welcoming front porch perfect for watching sunsets, greeting neighbors, and enjoying the rhythm of the neighborhood. Light-filled and spacious, the home features four bedrooms and two full baths, with beautiful original details throughout. Wood floors, a fireplace framed by built-ins, crown molding, picture rail, and an elegant dining room highlighted by wainscoting and an impressive leaded-glass built-in hutch bring timeless character to the living spaces. The circular floor plan flows easily from room to room. The hall bath showcases a clawfoot tub, pedestal sink, and period tile. The main-floor primary suite offers a full wall of built-in closet storage and a luxurious ensuite bathroom with a large custom walk-in shower. Main-level laundry adds everyday convenience. Upstairs, you’ll find the fourth bedroom plus an airy bonus space with great ceiling height and abundant light, ideal for a family room, studio, playroom, or creative workspace. The basement offers even more flexibility: half finished with a bonus room and lounge/rec area, and half unfinished with excellent storage and custom barn door access to the front courtyard- perfect for bikes, gear, and easy loading. There is potential for future development here as a second living area if desired. The fully fenced backyard features eco-friendly, low-maintenance “frass” turf—always green, no watering or mowing. Recent updates include a new roof (2020), new water heater (2022), mini-split heating and cooling for room-by-room comfort, fresh exterior paint (2025), and interior paint throughout. All of this is just steps from Hawthorne’s best cafés, restaurants, shopping, and groceries. With a Walk Score of 95 and a Bike Score of 100, daily life can be delightfully car-free. Minutes to Mt. Tabor’s 200 acres of trails and views. Classic charm, thoughtful updates, and unbeatable location— this is Portland living at it's best! [Home Energy Score = 5. HES Report at https://rpt.greenbuildingregistry.com/hes/OR10242608]



