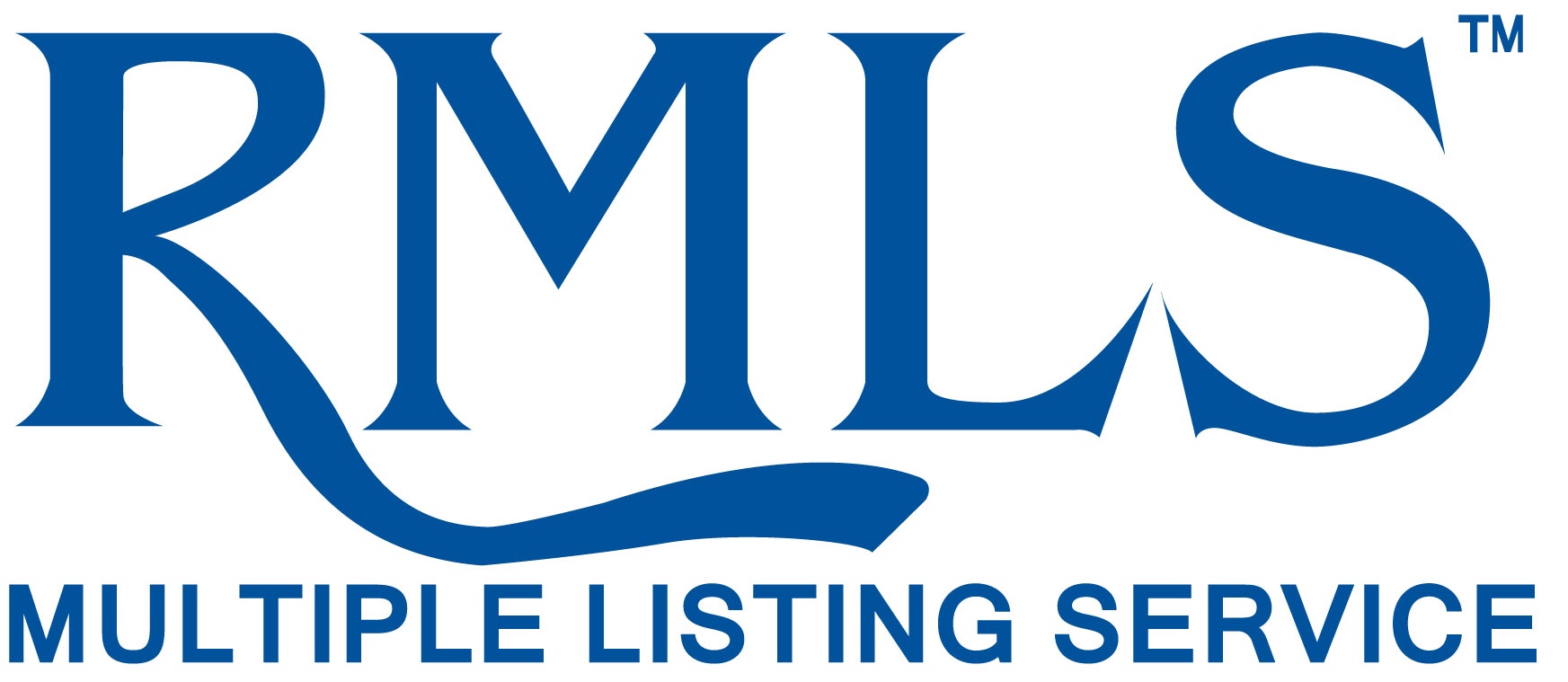Welcome to Falcon’s Nest—one of Orchard’s most sought-after neighborhoods, celebrated for its tree-lined streets, walkable parks, and signature PNW charm. Perfectly situated between downtown Vancouver and Camas, this home offers a seamless commute to PDX Airport or downtown Portland, while still feeling tucked away in a peaceful residential enclave on the edge of town. From the moment you enter, you’ll feel the scale and comfort of a home designed for modern living. Soaring ceilings, expansive windows, and a flowing layout create an effortless sense of space and light. The main level features a formal dining room, a dedicated office with French doors, and a stunning kitchen with so much counter space, a butler’s pantry, a walk-in pantry, and abundant cabinetry for every culinary need. The kitchen refrigerator, washer, and dryer are all included if desired—adding even more value to this move-in-ready home. Upstairs, a large bonus room provides endless versatility—perfect for movie nights, playtime, or a creative studio—while the luxurious primary suite offers a peaceful retreat with an oversized soaking tub, dual sinks, private water closet, and generous walk-in closet. A second full bath with dual sinks and a separate tub area serves additional bedrooms with ease. Out back, the unplanted, south-facing yard is a blank canvas ready for your vision—already equipped with sprinklers, a gravel pad ideal for a shed or fire pit, and endless sunshine. The front yard is maintained by the HOA, offering added convenience and curb appeal. Practical upgrades include a tankless water heater, central air, ceiling-mounted garage racks, recently cleaned ducts, and exceptional insulation for energy efficiency year-round. Walk to the nearby nature preserve, enjoy easy access to shopping, dining, and parks, and discover why this community is so beloved. Thoughtfully cared for and priced well below its previous purchase price, this home represents a rare opportunity & great value!



