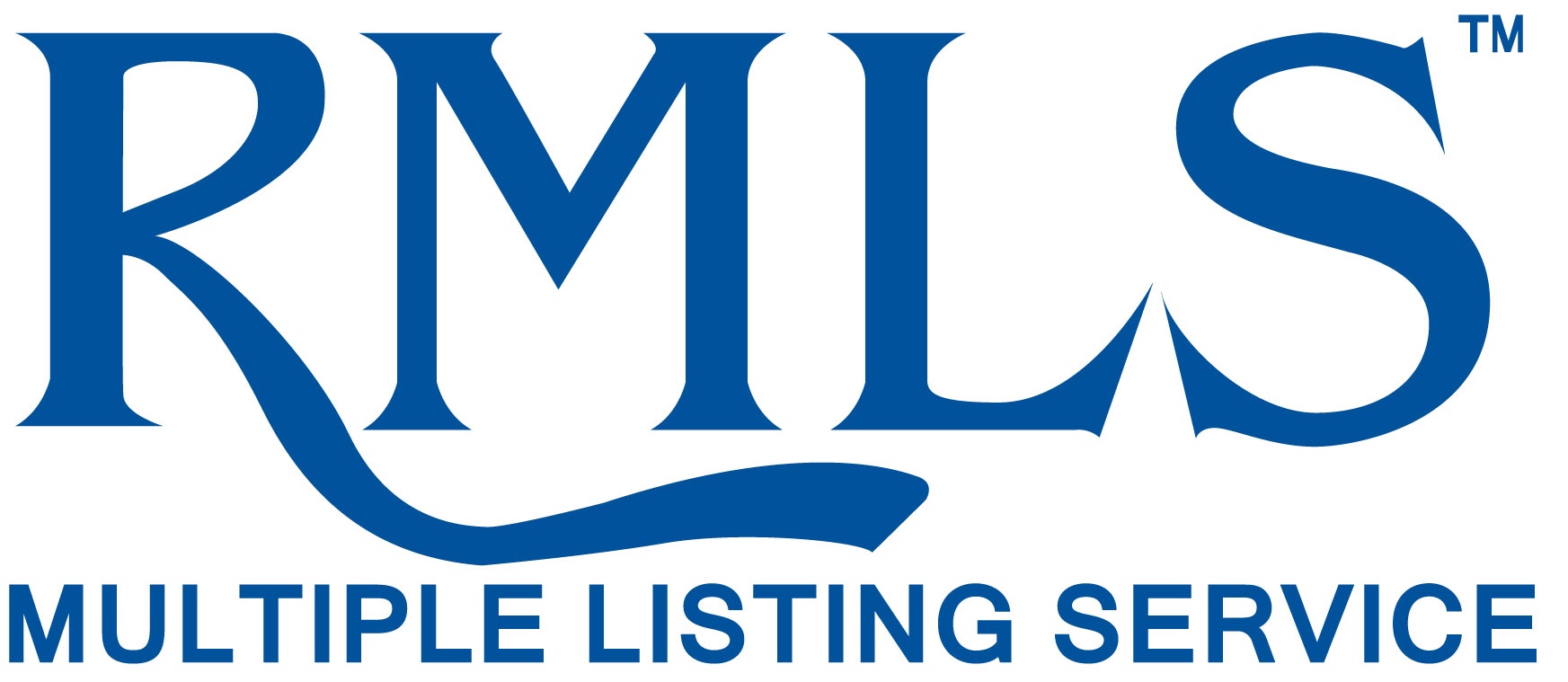This home is the ultimate entertainers delight! Perfect space for ringing in the New Year~so much many surprises and bling to see! Situated in an established neighborhood, this home is over 2800 sq ft of comfort and style. Beautiful pergo flooring as you enter the living room with cozy wood burning stove, gourmet kitchen for the baker/cook in your life! SO much storage and counter space for holiday baking and grazing. Granite counters, Gas stove top, deep stainless steel sink. Your kitchen looks on to the media/great room with built in speakers and french doors to the covered deck area that has been plumbed with gas for your BBQs. Backyard also has a fire pit, multiple decks and shed with power! Fully fenced and private yard with low maintenance. Inside on the other side of the kitchen you will find another bonus space/family room with access to a deck and a special sauna room to help you unwind after a long day and a wet bar area with dishwasher and sink. Upstairs you will find TWO over sized primary bedrooms with connected bathrooms. One of the primary suites has a walk through closet that leads to a massive bathroom with laundry area, bubbly tub and the biggest walk in shower with seating you have ever seen! This is a must see! Two additional bedrooms upstairs, for a total of 4 bedrooms. The bedrooms have charming barn doors for the closet spaces and bling lighting fixtures. Home offers central vac system and generator system that runs the entire home. Central air for those stuffy days during summer months and cozy wood burning stove and gas furnace for the chilly months. Roof was just installed in Oct, plumbing has also been updated. Garage is over sized with high doors, electric car charger also stays! Surprises in every room, this is a true show stopper!



