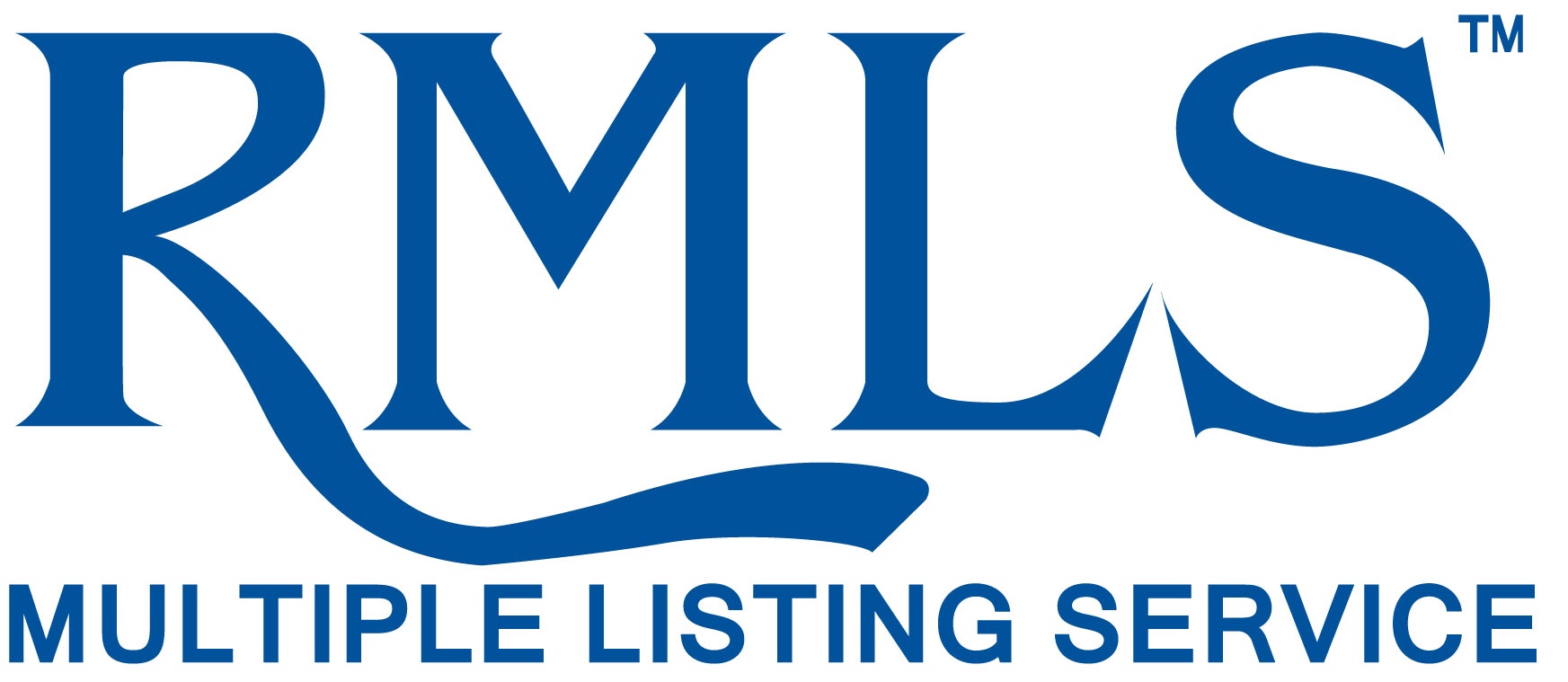OPEN HOUSE SAT & SUN 1-4 pm (11/22 & 11/23) Welcome to this stunning FORMER MODEL HOME in the highly sought-after Jones Farm neighborhood of Hillsboro. Perfectly positioned along the edge of CIRCLE PARK, this home blends timeless craftsmanship, thoughtful design, and exceptional comfort. Step inside to find an inviting layout centered around a three-sided fireplace that connects the kitchen, dining room, and great room. Thesoaring ceilings and custom columns define the living spaces withelegance, while natural light enhances every corner. The kitchen shines with custom cherry cabinetry, granite countertops, above- and below-cabinet lighting, and nearly new stainless-steel appliances, including a built-in microwave and a convection, air-frying capable oven. Original hardwood floors span the entire main level, adding warmth and sophistication throughout. Upstairs, the primary suite offers a private second-level patio, a walk-in closet, and a luxurious en-suite bath with dual vanities, a soaking tub, a stand-up shower, and a skylight. Two additional bedrooms and a full hallbath complete the upper level—perfect for guests, family, or a homeoffice.Recent updates include new interior paint, new carpet, a newer 97% efficient HVAC system with AC, a newer roof, and newer exterior paint, making this home truly move-in ready. A large covered front porch and an oversized two-car garage add comfort and curb appeal. Located minutes from major employers like Intel and Nike, with easyaccess to shopping, dining, and mass transit, this home offers the bestof Hillsboro living. Enjoy the blend of community charm, convenience, and modern upgrades that make Jones Farm one of the area’s most desirable places to call home. [Home Energy Score = 6. HES Report at https://rpt.greenbuildingregistry.com/hes/OR10242918]



