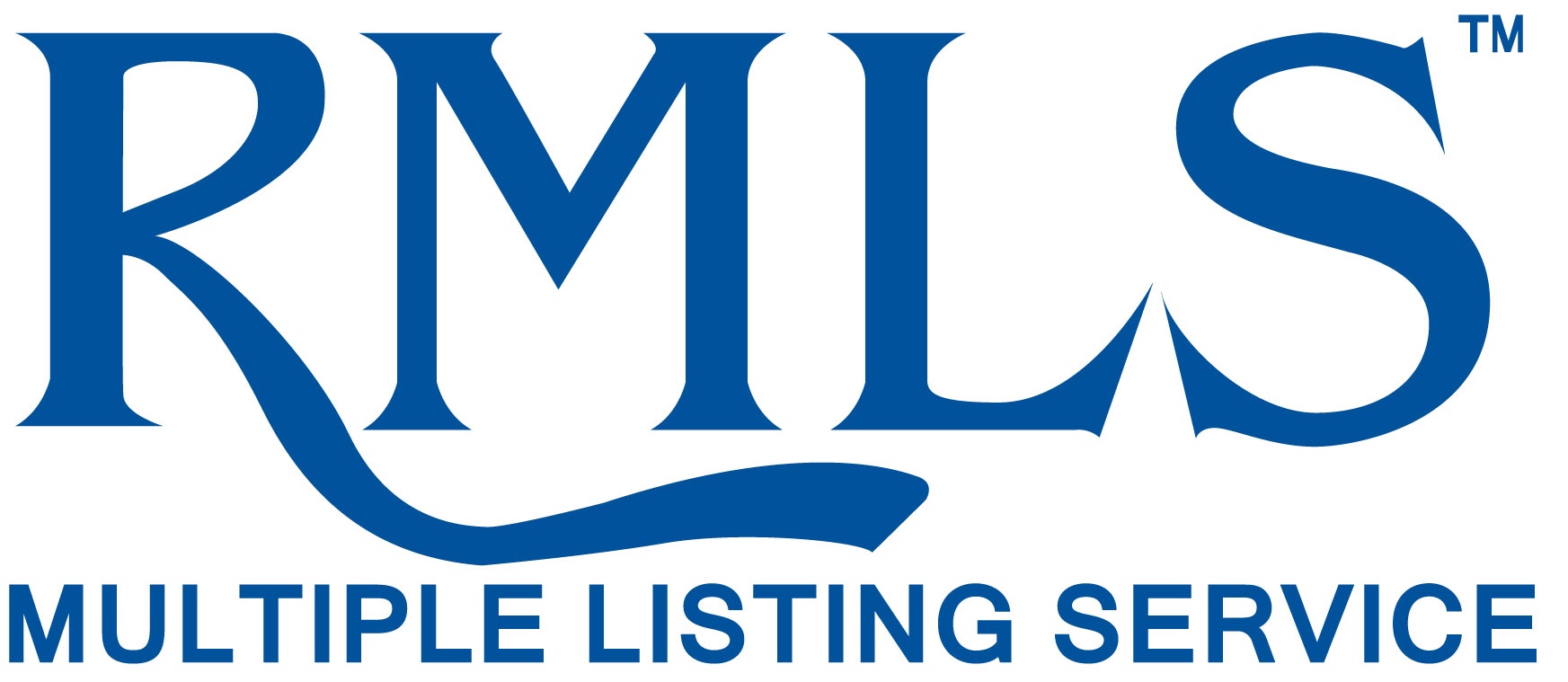In a city of glass towers and identical high-rise condos, this Pearl District townhome stands apart—an urban retreat where luxury meets individuality. A residence designed for those who crave character and privacy without sacrificing the energy of the city life. The main floor is a true centerpiece. The living room, anchored by soaring 20’ ceilings filled with floor-to ceiling bookshelves, creates a sense of warmth and sophistication not typically found in city living. The open concept design seamlessly connects the living room to an expansive kitchen and a private, quiet outdoor balcony, perfect for evening gatherings. The layout of the home was built for choice with the option of of two primary suites: on the ground floor, French doors open directly to a private courtyard , an inviting setting for morning coffee or quiet evenings under the covered patio. Or retreat upstairs to the third-floor loft suite, where high ceilings and oversized windows flood the space with natural light. Across the courtyard, with its own private entrance, a fully equipped studio ADU with kitchen provides unmatched versatility—ideal as a home office, guest quarters, or convert to an Airbnb rental. A two-car attached garage adds rare convenience, while recent community updates, including a new roof (2024) and fresh exterior paint (2025), ensure peace of mind for years to come. Located blocks away from Jamison Square, The Fields Park, and some of Portland’s best dining, cafés, and boutiques, this residence is more than a home—it's a refined sanctuary in the heart of the Pearl District.



