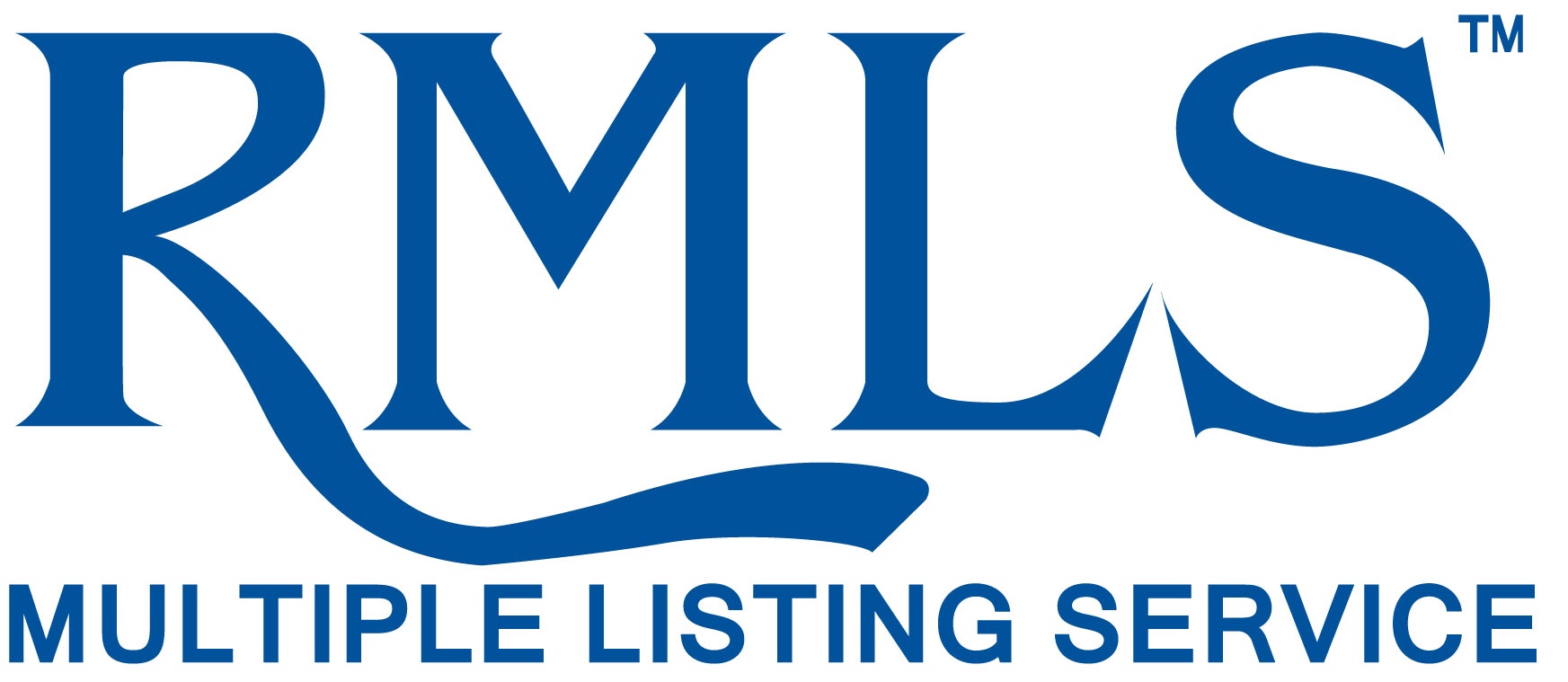Discover this timeless one-owner home in the desirable custom-built Regency Park neighborhood of NE Portland—a rare opportunity offering space, comfort, and a beautiful connection to nature. Built in 1975, this well-maintained 3,084 sq. ft. daylight ranch reflects the quality craftsmanship of its era, combined with an inviting floor plan ideal for both everyday living and entertaining.The main level features formal living and dining rooms perfect for gatherings, complemented by a bright, open-concept kitchen and family room. The kitchen and casual dining area flow seamlessly into the family room, where a cozy fireplace and sliding glass doors lead to a spacious deck overlooking the serene backyard. Whether you’re hosting summer barbecues or enjoying quiet mornings with a cup of coffee, this outdoor space is designed for relaxation and connection.Three comfortable bedrooms and three full bathrooms provide flexibility for families, guests, or multi-generational living. The generous daylight basement—with 8-foot ceilings—offers tremendous potential. Half of the space is already finished, complete with a full bathroom and direct access to the fenced backyard, creating possibilities for a separate living area, home office, or hobby space. The other half remains unfinished, offering excellent storage or future expansion options.Outside, the property enjoys an enviable setting backing directly to the Glendoveer Golf Course and walking trail. Enjoy peaceful views, gentle breezes, and the quiet ambiance of mature trees and open greenspace—right from your own yard.With its solid construction, thoughtful layout, and prime location near shops, dining, and recreation, this Regency Park classic presents the perfect blend of comfort, privacy, and long-term potential in one of NE Portland’s most sought-after neighborhoods.



