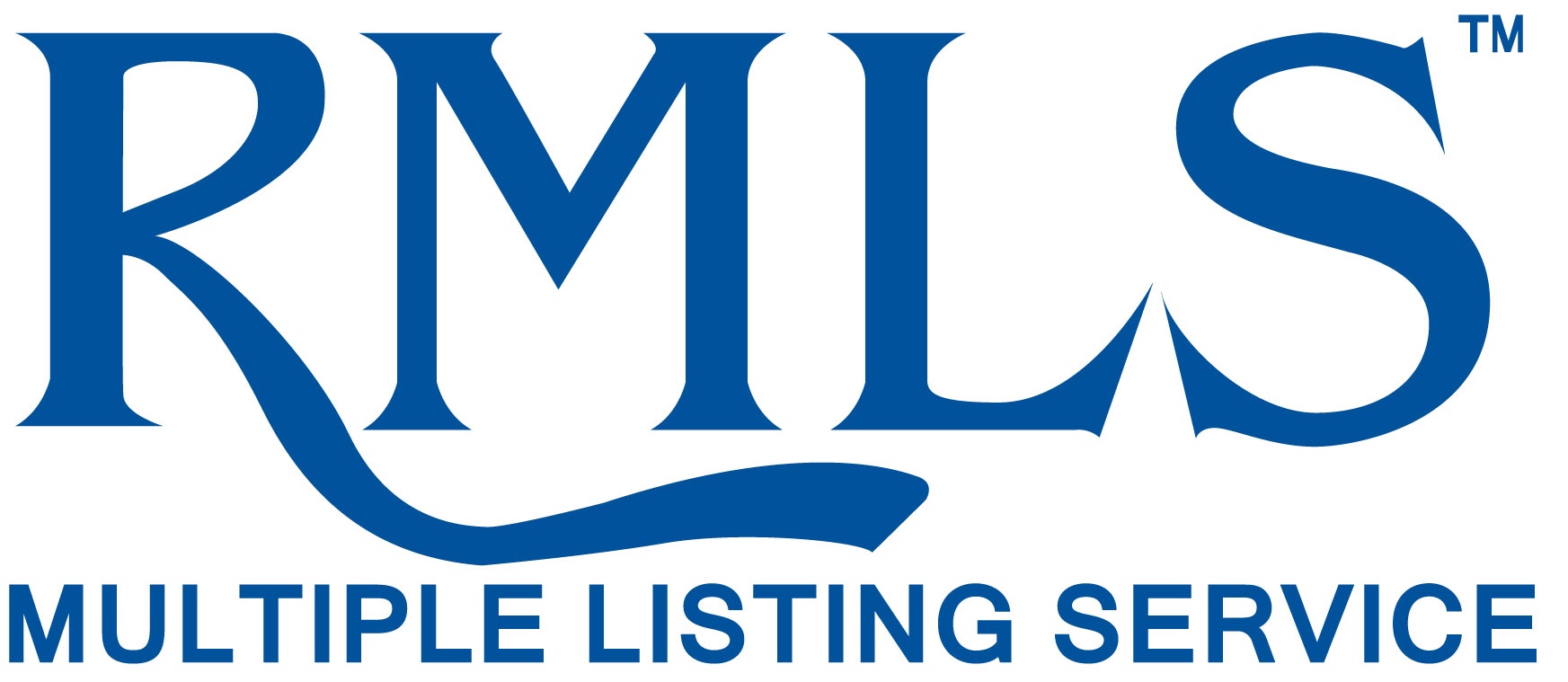Hello! I’m a brand-new, thoughtfully crafted home nestled in Portland’s beloved Brooklyn neighborhood, and I can’t wait to welcome you in. Unlike many other new construction homes, I'm not a condo and have no HoA fees. I was designed with intention—modern, efficient, and full of character—with just the right balance of style and comfort. Inside, I offer two spacious en-suite bedrooms, each with its own private full bathroom; perfect for privacy, guests, or working from home. My open-concept main level is filled with natural light, creating a seamless flow from living to dining to kitchen. And yes, I’m proud of my kitchen. With custom cabinetry, solid surface countertops and stainless steel appliances, I’m built for both everyday living and entertaining. My favorite feature? The full-height tile backsplash that runs all the way up the wall—it adds a clean, modern look that sets me apart. Comfort is a priority here; I’m equipped with energy-efficient mini-split systems throughout, providing reliable heating and cooling all year round—giving you personalized climate control in every room for total convenience. Step outside, and you'll see why people love living here. I’m surrounded by local favorites like Rose City Coffee Co., Sanborn’s, Edelweiss Delicatessen, and Teutonic Wine Company. Green spaces like Brooklyn Park and Powell Park are just a few blocks away. Commuting and exploring is easy; I have a Walk Score of 91 and a Bike Score of 100. The MAX Orange Line, nearby bus routes, and bike corridors connect you effortlessly to downtown and the Central Eastside. My purchase price is available only to buyers who qualify for the Portland Housing Bureau’s System Development Charge (SDC) Exemption Program—a city initiative supporting long-term housing affordability. HOLTE also available on this property w/ huge tax savings! Just ask my people if you're not familiar with this program; they're experts. I’m more than just a place to live; I’m a home built for Portland life.



