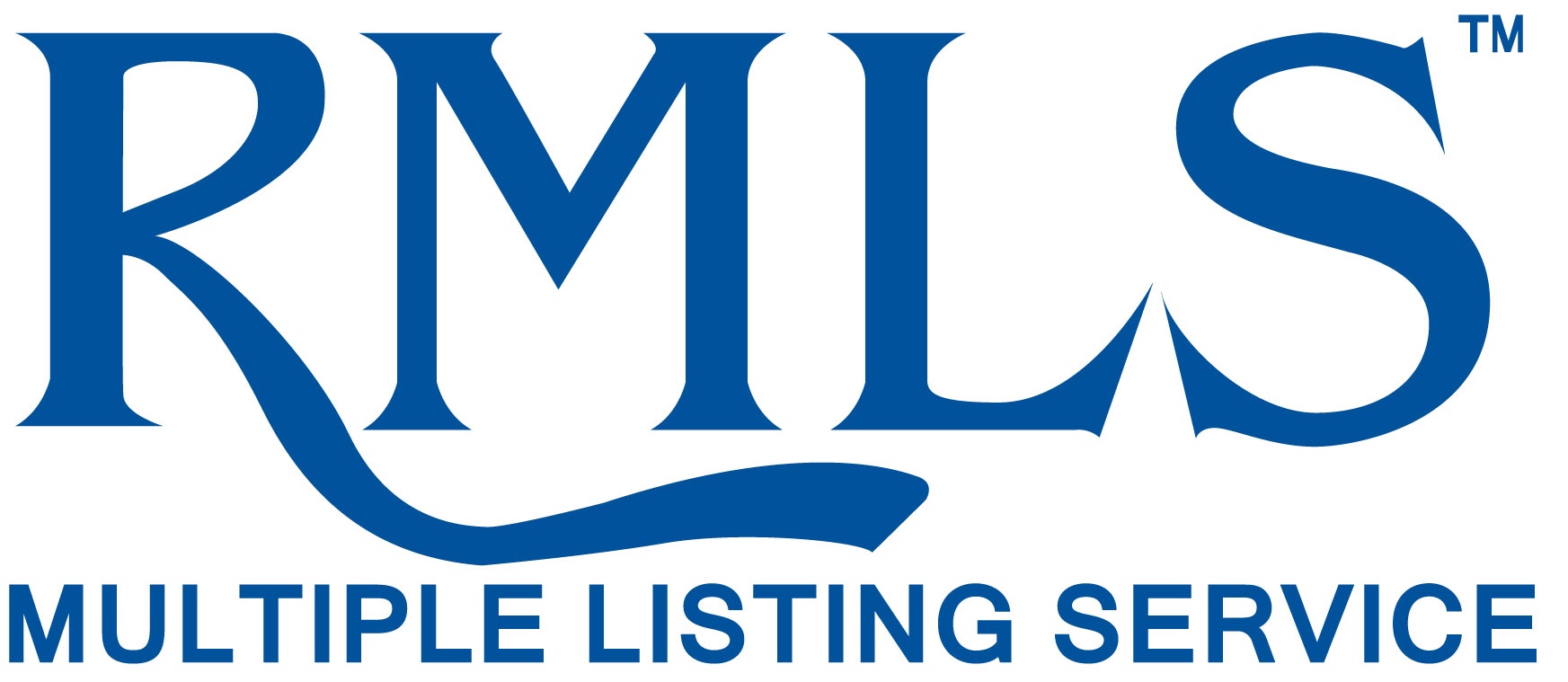Built by the award-winning Renaissance Homes, this exceptionally priced luxury townhome epitomizes the art of effortless living. It combines architectural excellence with resort-style amenities, offering a lock-and-leave lifestyle for those seeking sophistication without compromise. Every detail reflects timeless elegance. The sought-after Autumn Lodge package enhances the interiors with rich textures and a warm ambiance, featuring wide-plank hardwood floors and finely crafted millwork. The thoughtful and functional floor plan showcases three bedrooms and two bathrooms upstairs, complemented by a main-level suite—perfect for guests or a private study. The gourmet kitchen is equipped with professional-grade stainless steel appliances, granite surfaces, and ample cabinetry, seamlessly flowing into the great room, where soaring 10-foot box-beam ceilings lend grandeur to the space. Just beyond, a covered deck provides tranquil forest views, serving as an inviting extension of the living area. The primary suite redefines retreat living, with a spa-inspired bath complete with a soaking tub, a glass-enclosed shower, and dual vanities, all leading to an expansive walk-in closet. Additional features include a versatile lower-level flex space, built-in speakers, a central vacuum system, wine storage, plantation shutters, and an oversized two-car garage. Engineered with 2x6 double-wall framing and Owens Corning acoustic insulation, this home is a tranquil sanctuary of quality and comfort. Life here unfolds with resort-like ease. Residents can enjoy a private clubhouse, pool, walking trails, and beautifully landscaped park spaces. Conveniently located near NIKE, Intel, Providence Medical Center, LifeTime Athletic, the MAX Light Rail, and local shopping. This residence offers a harmonious blend of sophistication, convenience, and lifestyle, all while benefiting from Washington County taxes.



